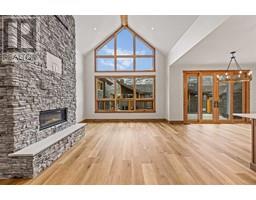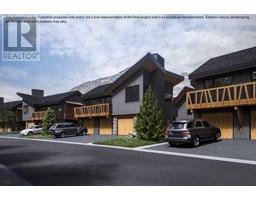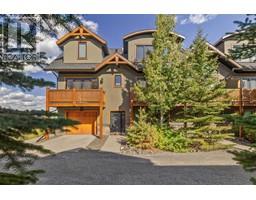B, 288 Three Sisters Drive Hospital Hill, Canmore, Alberta, CA
Address: B, 288 Three Sisters Drive, Canmore, Alberta
4 Beds5 Baths2999 sqftStatus: Buy Views : 163
Price
$2,996,700
Summary Report Property
- MKT IDA2191563
- Building TypeDuplex
- Property TypeSingle Family
- StatusBuy
- Added2 days ago
- Bedrooms4
- Bathrooms5
- Area2999 sq. ft.
- DirectionNo Data
- Added On07 Feb 2025
Property Overview
Discover the pinnacle of luxury living with this exquisite custom-built duplex by All Weather Builders. Boasting 4 bedrooms, 5 baths, Steam room, Gym and media room, double car garage and elevator. This home offers unparalleled comfort and convenience and privacy. Enjoy unobstructed views from the spacious deck, and relish 4,300+ sq ft of meticulously designed living space. This is your chance to experience the epitome of modern elegance and style. Don't miss the chance to make this exceptional property your own. (id:51532)
Tags
| Property Summary |
|---|
Property Type
Single Family
Building Type
Duplex
Square Footage
2999 sqft
Community Name
Hospital Hill
Subdivision Name
Hospital Hill
Title
Freehold
Land Size
3394 sqft|0-4,050 sqft
Parking Type
Attached Garage(2)
| Building |
|---|
Bedrooms
Above Grade
2
Below Grade
2
Bathrooms
Total
4
Partial
2
Interior Features
Appliances Included
Washer, Refrigerator, Cooktop - Gas, Wine Fridge, Dryer, Microwave, Oven - Built-In, Hood Fan
Flooring
Hardwood, Tile
Basement Type
Full (Finished)
Building Features
Features
Other, Wet bar, Elevator, Closet Organizers
Foundation Type
Poured Concrete
Style
Semi-detached
Architecture Style
4 Level
Construction Material
Wood frame
Square Footage
2999 sqft
Total Finished Area
2999 sqft
Structures
Deck
Heating & Cooling
Cooling
None
Heating Type
Forced air, In Floor Heating
Parking
Parking Type
Attached Garage(2)
Total Parking Spaces
4
| Land |
|---|
Lot Features
Fencing
Fence
Other Property Information
Zoning Description
R2
| Level | Rooms | Dimensions |
|---|---|---|
| Second level | 5pc Bathroom | 10.75 Ft x 8.42 Ft |
| Other | 11.67 Ft x 8.42 Ft | |
| Other | 9.42 Ft x 15.75 Ft | |
| Bedroom | 14.33 Ft x 15.42 Ft | |
| Bonus Room | 16.42 Ft x 15.50 Ft | |
| Basement | 2pc Bathroom | 4.92 Ft x 4.92 Ft |
| Den | 10.00 Ft x 14.25 Ft | |
| Laundry room | 7.42 Ft x 10.50 Ft | |
| Recreational, Games room | 21.83 Ft x 18.92 Ft | |
| Furnace | 14.50 Ft x 18.67 Ft | |
| Lower level | 4pc Bathroom | 4.92 Ft x 14.00 Ft |
| Bedroom | 11.00 Ft x 14.00 Ft | |
| Bedroom | 10.25 Ft x 11.58 Ft | |
| Foyer | 4.75 Ft x 11.33 Ft | |
| Living room | 16.25 Ft x 19.17 Ft | |
| Main level | 2pc Bathroom | 6.58 Ft x 7.00 Ft |
| 5pc Bathroom | 10.33 Ft x 9.83 Ft | |
| Other | 19.92 Ft x 9.92 Ft | |
| Dining room | 12.33 Ft x 16.00 Ft | |
| Family room | 15.50 Ft x 15.33 Ft | |
| Kitchen | 15.25 Ft x 13.83 Ft | |
| Pantry | 11.42 Ft x 4.83 Ft | |
| Primary Bedroom | 18.58 Ft x 15.33 Ft |
| Features | |||||
|---|---|---|---|---|---|
| Other | Wet bar | Elevator | |||
| Closet Organizers | Attached Garage(2) | Washer | |||
| Refrigerator | Cooktop - Gas | Wine Fridge | |||
| Dryer | Microwave | Oven - Built-In | |||
| Hood Fan | None | ||||








































































