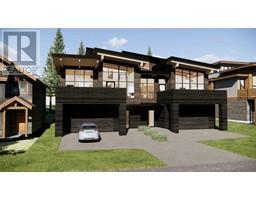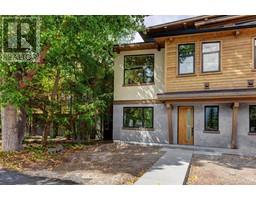1102 10th Avenue Lions Park, Canmore, Alberta, CA
Address: 1102 10th Avenue, Canmore, Alberta
Summary Report Property
- MKT IDA2150658
- Building TypeHouse
- Property TypeSingle Family
- StatusBuy
- Added4 weeks ago
- Bedrooms3
- Bathrooms3
- Area1527 sq. ft.
- DirectionNo Data
- Added On17 Dec 2024
Property Overview
Discover the Ultimate Downtown Canmore Living! Location is key for this lovely 3-bedroom, 3-level family home in Lion’s Park offers an ideal location, backing onto a peaceful, treed area and the Bow River, ensuring privacy and tranquility. Enjoy easy access to Canmore's extensive trail system, river access, and stunning mountain views.The main living area boasts a charming stone-faced gas fireplace that flows seamlessly into the kitchen and dining area, enhancing the cozy feel. French doors lead to a large, sunny deck, perfect for outdoor entertaining and relaxation. The well-designed floor plan includes two additional bedrooms and a 4-piece bathroom upstairs, along with a main-level bedroom. The lower level features extra living space, including a spacious family room with a fireplace and walkout access, laundry, and ample storage. Enjoy the convenience of a double detached garage and plenty of parking. Don’t miss this exceptional opportunity! (id:51532)
Tags
| Property Summary |
|---|
| Building |
|---|
| Land |
|---|
| Level | Rooms | Dimensions |
|---|---|---|
| Basement | Family room | 21.33 Ft x 15.50 Ft |
| 3pc Bathroom | 9.75 Ft x 7.33 Ft | |
| Laundry room | 9.00 Ft x 11.42 Ft | |
| Storage | 13.92 Ft x 3.25 Ft | |
| Furnace | 6.58 Ft x 7.00 Ft | |
| Main level | Kitchen | 15.50 Ft x 6.92 Ft |
| Living room | 22.83 Ft x 11.92 Ft | |
| Dining room | 15.50 Ft x 6.92 Ft | |
| 3pc Bathroom | 8.67 Ft x 8.83 Ft | |
| Bedroom | 10.83 Ft x 9.75 Ft | |
| Upper Level | Primary Bedroom | 14.17 Ft x 14.83 Ft |
| 4pc Bathroom | 7.67 Ft x 11.83 Ft | |
| Bedroom | 9.42 Ft x 11.75 Ft |
| Features | |||||
|---|---|---|---|---|---|
| Treed | Other | No neighbours behind | |||
| Level | Detached Garage(2) | Washer | |||
| Refrigerator | Range - Gas | Dishwasher | |||
| Dryer | Microwave | Oven - Built-In | |||
| Window Coverings | None | ||||






































































