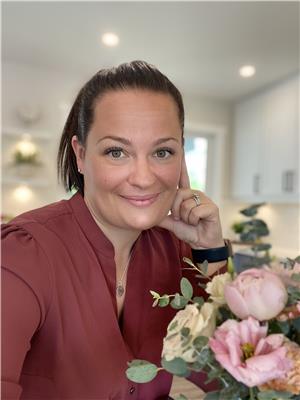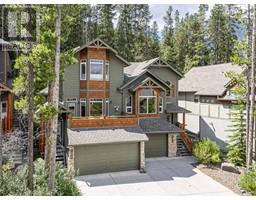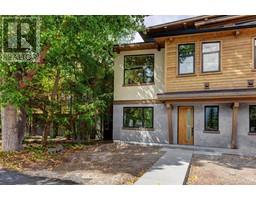839 Lawrence Grassi Ridge Peaks of Grassi, Canmore, Alberta, CA
Address: 839 Lawrence Grassi Ridge, Canmore, Alberta
Summary Report Property
- MKT IDA2142859
- Building TypeHouse
- Property TypeSingle Family
- StatusBuy
- Added19 weeks ago
- Bedrooms4
- Bathrooms3
- Area1155 sq. ft.
- DirectionNo Data
- Added On13 Jul 2024
Property Overview
Located in the desirable area of Peaks of Grassi in Canmore, this beautiful detached home is the perfect retreat. It has been lovingly renovated by the owner to be a cozy haven filled with warmth, comfort and positive energy. This home boasts some amazing vaulted ceilings. The open concept living area and kitchen feels bright and spacious, with plenty of room for family get-togethers or entertaining. Enjoy your morning coffee or tea on one of the multiple decks or lovely secluded backyard while taking in the mountain views. The lower level has a spacious (illegal) fully contained one-bedroom suite with a private entrance, perfect for extended family or as a mortgage helper. There is a bright office with a separate entrance, ideal for professionals working from home or meeting clients. This home is truly one of a kind! (id:51532)
Tags
| Property Summary |
|---|
| Building |
|---|
| Land |
|---|
| Level | Rooms | Dimensions |
|---|---|---|
| Second level | Bedroom | 9.67 Ft x 13.17 Ft |
| Bedroom | 9.58 Ft x 8.33 Ft | |
| 4pc Bathroom | Measurements not available | |
| Primary Bedroom | 17.08 Ft x 11.75 Ft | |
| Basement | Kitchen | 7.75 Ft x 13.75 Ft |
| Living room | 13.75 Ft x 8.08 Ft | |
| Office | 121.67 Ft x 11.00 Ft | |
| 4pc Bathroom | Measurements not available | |
| Bedroom | 12.17 Ft x 7.42 Ft | |
| Laundry room | 9.50 Ft x 8.08 Ft | |
| Main level | Living room | 20.58 Ft x 13.58 Ft |
| Kitchen | 16.00 Ft x 11.75 Ft | |
| 2pc Bathroom | Measurements not available |
| Features | |||||
|---|---|---|---|---|---|
| Other | Washer | Refrigerator | |||
| Stove | Dryer | Hood Fan | |||
| Window Coverings | Walk out | None | |||


























































