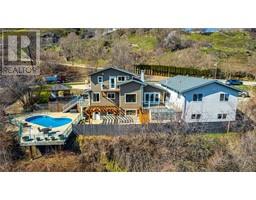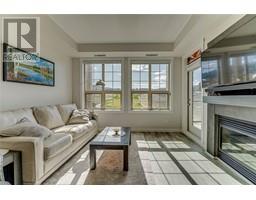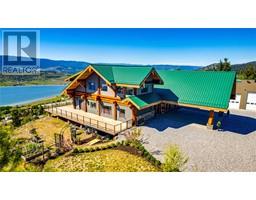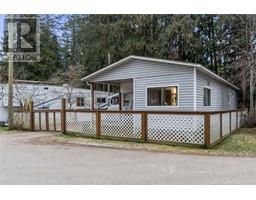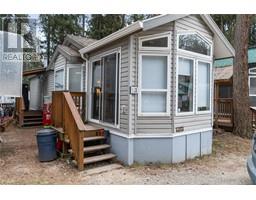5251 69 Avenue NE Salmon Arm, Canoe, British Columbia, CA
Address: 5251 69 Avenue, Canoe, British Columbia
Summary Report Property
- MKT ID10343942
- Building TypeHouse
- Property TypeSingle Family
- StatusBuy
- Added15 weeks ago
- Bedrooms3
- Bathrooms1
- Area1064 sq. ft.
- DirectionNo Data
- Added On22 Apr 2025
Property Overview
Not your average mobile home, this extensively renovated property offers the unique and inviting opportunity to own your own land as well.Boasting a new silver sticker, the three-bedroom and one-bathroom home is situated on a flat, 42 by 100-foot lot within the Canoe Creek Estate.With a single car attached garage, there is generous space for storage, including adjacent RV parking. Inside the home, notice the freshly painted walls and newer flooring underfoot. A bright and open-concept layout spans throughout most of the living area, where a wood-burning fireplace adds warmth and ambiance. Exposed beams accent the dining room, and the kitchen contains copious cabinetry and a breakfast bar.Additionally, plumbing, and electrical has been updated behind the scenes and the routinely maintained roof has been improved and inspected, allowing for a seamless, stress-free new home ownership. Finally, located close to the waterfront, this low-maintenance property would also make an ideal summer home or rental with income opportunity. (id:51532)
Tags
| Property Summary |
|---|
| Building |
|---|
| Land |
|---|
| Level | Rooms | Dimensions |
|---|---|---|
| Main level | Living room | 18'5'' x 13'5'' |
| Dining room | 8'6'' x 13'5'' | |
| Kitchen | 9'0'' x 13'5'' | |
| Bedroom | 8'0'' x 10'0'' | |
| Full bathroom | 7'9'' x 10'0'' | |
| Primary Bedroom | 13'5'' x 13'5'' | |
| Bedroom | 13'5'' x 10'4'' | |
| Other | 21'5'' x 13'1'' | |
| Laundry room | 5'0'' x 8'9'' | |
| Other | 18'9'' x 3'8'' |
| Features | |||||
|---|---|---|---|---|---|
| See Remarks | Attached Garage(1) | RV(1) | |||
| Refrigerator | Dishwasher | Range - Electric | |||











































