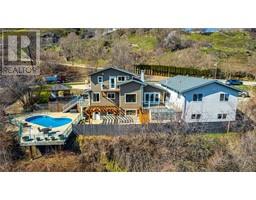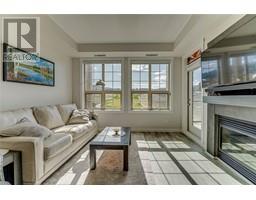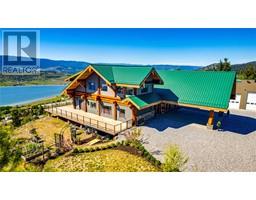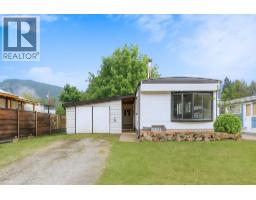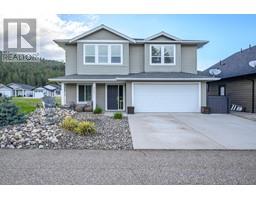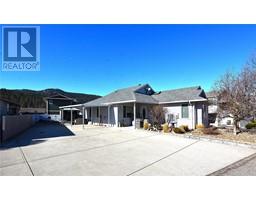164 Falcon Avenue Okanagan North, Vernon, British Columbia, CA
Address: 164 Falcon Avenue, Vernon, British Columbia
Summary Report Property
- MKT ID10341939
- Building TypeHouse
- Property TypeSingle Family
- StatusBuy
- Added17 weeks ago
- Bedrooms3
- Bathrooms3
- Area1875 sq. ft.
- DirectionNo Data
- Added On09 Apr 2025
Property Overview
Situated in a community that shares over 2,000 feet of prime Okanagan Lake frontage, this Parker Cove single family home blends tranquility and a neighbourhood full of incredible amenities. With a private beach, boat launch, and recently completed dog park, you’ll love belonging here. The home itself boasts a lovely wrap-around deck with Mountain views and a fenced-yard that backs onto green space and creek, offering serene privacy and peacefulness. Inside, abundant natural light spans the freshly painted interior, thanks to the copious large windows, skylights and vaulted ceilings. The spacious kitchen boasts recently painted cabinetry, stainless steel appliances, and a tiled backsplash. In the adjacent living and dining area, sliders lead out to the deck. Two bedrooms exist on the main floor, including the master suite. This enviable space comes complete with a separate deck entrance, walk-in closet, and ensuite bathroom with deep jetted tub and skylight. Below the main floor, the finished walkout basement level has a third bedroom and a third full bathroom. The bonus family room completes this level with access to a partially finished screened-in area that is wonderful for enjoying the quiet surroundings. A pre-paid lease until 2043 with the possibility of extension until 2056 is currently in place. (id:51532)
Tags
| Property Summary |
|---|
| Building |
|---|
| Land |
|---|
| Level | Rooms | Dimensions |
|---|---|---|
| Basement | Sunroom | 11'9'' x 31'3'' |
| Bedroom | 16'4'' x 10'5'' | |
| Other | 20'11'' x 20'4'' | |
| 3pc Bathroom | 8'1'' x 5'9'' | |
| Main level | 3pc Bathroom | 8'10'' x 4'11'' |
| 3pc Ensuite bath | 8'3'' x 5'4'' | |
| Bedroom | 10'3'' x 9'0'' | |
| Primary Bedroom | 16'2'' x 10'7'' | |
| Dining room | 7'2'' x 9'5'' | |
| Kitchen | 17'4'' x 9'0'' | |
| Living room | 17'4'' x 10'9'' |
| Features | |||||
|---|---|---|---|---|---|
| Level lot | Balcony | Attached Garage(2) | |||
| Refrigerator | Dishwasher | Range - Electric | |||
| Washer & Dryer | Heat Pump | ||||
















































