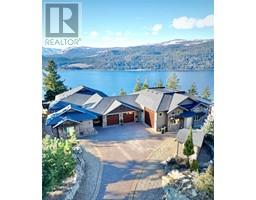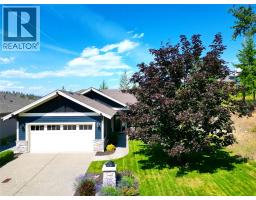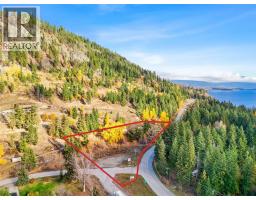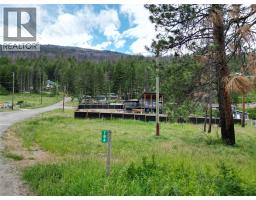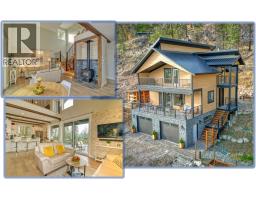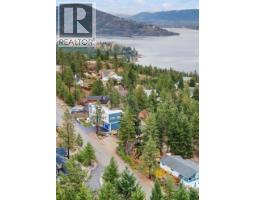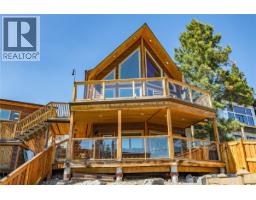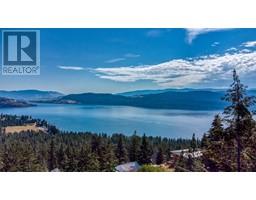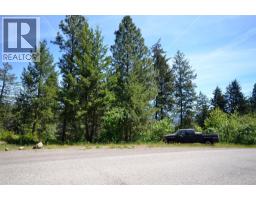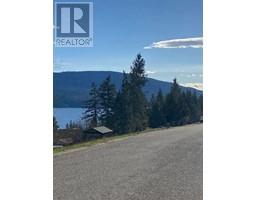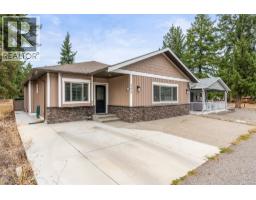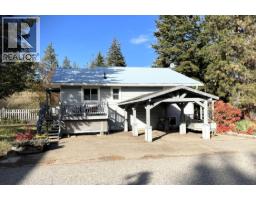533 Loon Avenue Okanagan North, Vernon, British Columbia, CA
Address: 533 Loon Avenue, Vernon, British Columbia
Summary Report Property
- MKT ID10343172
- Building TypeHouse
- Property TypeSingle Family
- StatusBuy
- Added30 weeks ago
- Bedrooms4
- Bathrooms3
- Area2467 sq. ft.
- DirectionNo Data
- Added On09 Jun 2025
Property Overview
Welcome to Your Okanagan Lake Escape — Immaculate Custom Home in Parker Cove. Discover the ultimate 4-season lifestyle in one of the Okanagan's most affordable and desirable lakefront communities. Nestled in the heart of Parker Cove, this stunning 2,500 sq. ft. custom-built home offers pristine living just steps from Okanagan Lake, complete with access to a private sandy beach and community boat launch. Inside, you'll find 3 spacious bedrooms, a den/bedroom and 3 full bathrooms across two bright and beautifully finished levels. The main floor features an airy open-concept layout with a generous living room that flows seamlessly onto a covered deck—perfect for morning coffee or evening sunsets. The lower level is ideal for entertaining, featuring a cozy gas fireplace & walk-out access to your covered patio—just imagine relaxing here with a future hot tub. Retreat to the serene Primary Suite with a walk-in closet and a luxurious ensuite. The home is both energy-efficient & low-maintenance, making it the perfect year-round residence or getaway. You'll also enjoy a double garage, a flat & fully fenced backyard & a truly special location directly across from a peaceful park. Whether you're into boating, beach days, skiing, hiking, or simply soaking in the Okanagan lifestyle—this home has it all. Move-in ready & immaculate, this is the opportunity you've been waiting for. Quick Possession. Contact your Agent or the Listing Agent today for more information or to schedule a viewing. (id:51532)
Tags
| Property Summary |
|---|
| Building |
|---|
| Land |
|---|
| Level | Rooms | Dimensions |
|---|---|---|
| Second level | 4pc Bathroom | 8'6'' x 6'0'' |
| Bedroom | 11'4'' x 15'5'' | |
| 5pc Ensuite bath | 8'10'' x 8'7'' | |
| Primary Bedroom | 18'0'' x 11'5'' | |
| Living room | 18'0'' x 14'2'' | |
| Dining room | 18'0'' x 10'0'' | |
| Kitchen | 18'0'' x 10'0'' | |
| Main level | Other | 17'10'' x 19'8'' |
| 3pc Bathroom | 4'11'' x 6'5'' | |
| Bedroom | 11'3'' x 9'11'' | |
| Family room | 18'6'' x 23'7'' | |
| Laundry room | 8'2'' x 5'11'' | |
| Bedroom | 10'6'' x 9'5'' |
| Features | |||||
|---|---|---|---|---|---|
| Central island | Attached Garage(2) | Heated Garage | |||
| Refrigerator | Dishwasher | Dryer | |||
| Microwave | Washer | Central air conditioning | |||



















































