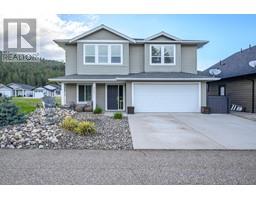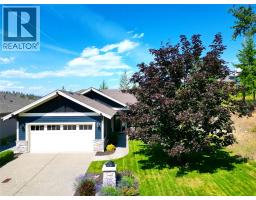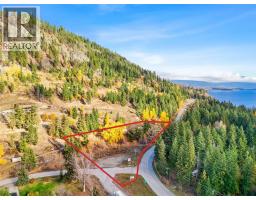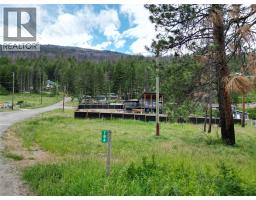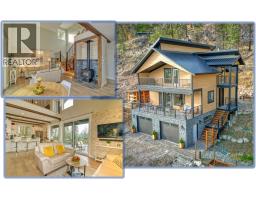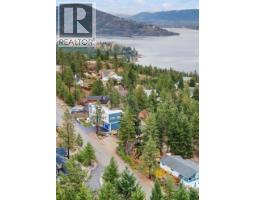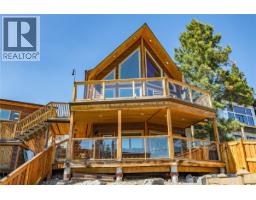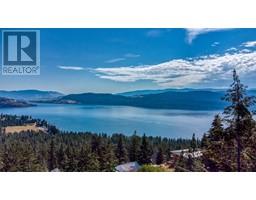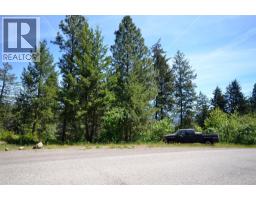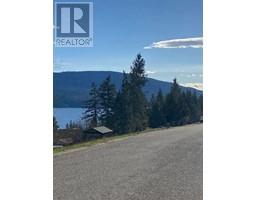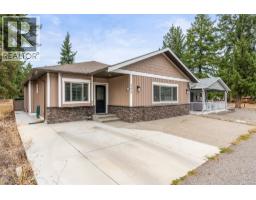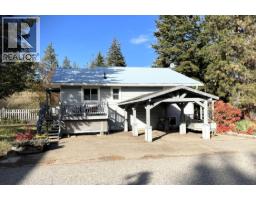69 Swallows Place Adventure Bay, Vernon, British Columbia, CA
Address: 69 Swallows Place, Vernon, British Columbia
Summary Report Property
- MKT ID10332645
- Building TypeHouse
- Property TypeSingle Family
- StatusBuy
- Added42 weeks ago
- Bedrooms4
- Bathrooms4
- Area5080 sq. ft.
- DirectionNo Data
- Added On08 Apr 2025
Property Overview
Vacant & easy to view. This residence & property is truly in a league of its own. Step into a realm of unparalleled elegance & exclusivity with this exceptional lake view estate on .82 acres of serene privacy with grand garage package & guest house. Offering over 5000 sq. ft. of opulent living space, this residence is a testament to refined living. The main level boasts a spacious open kitchen with granite counters, seamlessly flowing into expansive dining & living areas adorned with vast windows framing breathtaking views of the tranquil lake. Step onto your covered deck, complete with a built-in kitchen. Descend into the basement to discover a media room & bar area, leading to the ultimate backyard oasis. Here, entertainment knows no bounds with a luxurious hot tub & outdoor kitchen, perfect for hosting unforgettable gatherings. The garage package is simply unmatched with a colossal 2100 sq. ft. space featuring a 20-foot door & doubles as a regulation pickle-ball court. The driveway provides a 2nd access to the upper level with unlimited parking space & RV hook-up. Safety & functionality are paramount with 400 amp service & fire suppression system. Residents gain exclusive access to a privately shared beach & boat launch area just minutes away. Located in the highly sought-after Adventure Bay area all within reach of the Okanagan's four-season lifestyle amenities. Own a piece of paradise. Contact the Listing Agent or your Agent today to schedule a viewing. (id:51532)
Tags
| Property Summary |
|---|
| Building |
|---|
| Land |
|---|
| Level | Rooms | Dimensions |
|---|---|---|
| Basement | 4pc Bathroom | 9'4'' x 4'11'' |
| Bedroom | 17'2'' x 16'11'' | |
| Bedroom | 15'8'' x 15'3'' | |
| Media | 24'3'' x 25'5'' | |
| Recreation room | 27'8'' x 25'3'' | |
| Main level | Bedroom | 15' x 15' |
| Full bathroom | Measurements not available | |
| Bedroom - Bachelor | 15'1'' x 15'9'' | |
| 3pc Bathroom | 5'7'' x 4'11'' | |
| Laundry room | 9'4'' x 10'6'' | |
| Foyer | 7'9'' x 4'11'' | |
| Den | 12'1'' x 11'3'' | |
| 5pc Ensuite bath | 12'4'' x 14'0'' | |
| Primary Bedroom | 12'8'' x 24'0'' | |
| Kitchen | 15'1'' x 14'9'' | |
| Great room | 29'9'' x 15'8'' |
| Features | |||||
|---|---|---|---|---|---|
| Cul-de-sac | Private setting | Irregular lot size | |||
| Two Balconies | See Remarks | Attached Garage(20) | |||
| Heated Garage | Other | Oversize | |||
| RV | Refrigerator | Dishwasher | |||
| Dryer | Range - Electric | Microwave | |||
| See remarks | Washer | Wine Fridge | |||
| Central air conditioning | |||||































































