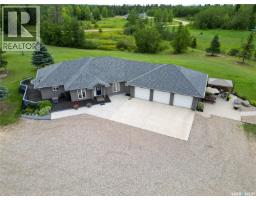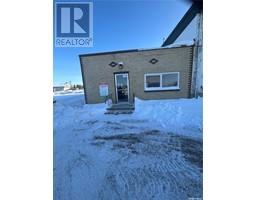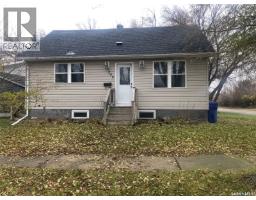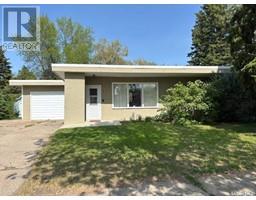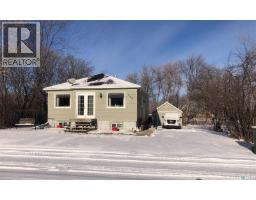114 Garvin CRESCENT, Canora, Saskatchewan, CA
Address: 114 Garvin CRESCENT, Canora, Saskatchewan
Summary Report Property
- MKT IDSK017848
- Building TypeHouse
- Property TypeSingle Family
- StatusBuy
- Added23 weeks ago
- Bedrooms4
- Bathrooms2
- Area1824 sq. ft.
- DirectionNo Data
- Added On10 Sep 2025
Property Overview
This beautiful split-level home is located on a mature, tree lined crescent in Canora, SK. This home is move in ready with many upgrades. The most recent upgrades include new asphalt shingles in 2022 and a stunning privacy fence that was built in 2022. Upon entry of the house one will immediately notice a spacious living room with bamboo floors. Open to the living room is a well sized dining room which is adjacent to the upgraded kitchen. The 2nd floor has 3 bedrooms and a 4-piece bathroom with a jacuzzi tub and double vanity. The lower level (3rd) consists of a large recreation room with built in shelving, additional bedroom and updated 3-piece bathroom. The basement is unfinished with ample storage space. The house has central air and a 20×24 attached garage. The yard is landscaped with yard space, large garden, patio area and deck with a gazebo that was installed in 2022. Give us a call for more details! (id:51532)
Tags
| Property Summary |
|---|
| Building |
|---|
| Land |
|---|
| Level | Rooms | Dimensions |
|---|---|---|
| Second level | 4pc Bathroom | 13 ft x Measurements not available |
| Bedroom | 10 ft x Measurements not available | |
| Bedroom | 14 ft x Measurements not available | |
| Bedroom | 14 ft x Measurements not available | |
| Third level | 3pc Bathroom | 12 ft x 7 ft |
| Bedroom | Measurements not available x 9 ft | |
| Other | 19' x 15' | |
| Basement | Other | 24' x 30' |
| Main level | Living room | 14 ft x 17 ft |
| Dining room | 12 ft x 8 ft | |
| Kitchen | 12 ft x 10 ft |
| Features | |||||
|---|---|---|---|---|---|
| Treed | Lane | Double width or more driveway | |||
| Attached Garage | Parking Space(s)(5) | Washer | |||
| Refrigerator | Dishwasher | Dryer | |||
| Microwave | Oven - Built-In | Garage door opener remote(s) | |||
| Hood Fan | Storage Shed | Stove | |||
| Central air conditioning | |||||










































