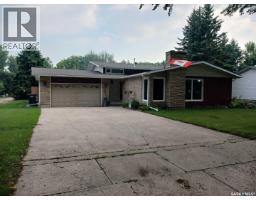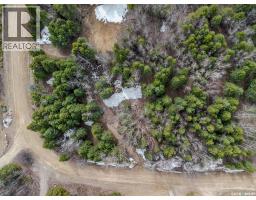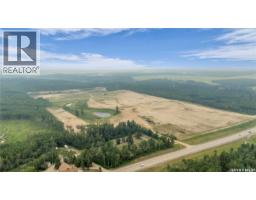350 Ridgeway ROAD, Christopher Lake, Saskatchewan, CA
Address: 350 Ridgeway ROAD, Christopher Lake, Saskatchewan
Summary Report Property
- MKT IDSK017837
- Building TypeHouse
- Property TypeSingle Family
- StatusBuy
- Added10 weeks ago
- Bedrooms3
- Bathrooms2
- Area1892 sq. ft.
- DirectionNo Data
- Added On22 Nov 2025
Property Overview
This 5.34 acerage in Christopher Lake is exactly what you've been looking for! It has breathtaking views of the surrounding white and Colorado blue spruce, flower gardens, vegetable garden and the expansive lawn. Enjoy watching wildlife on one of the 3 recycled tire decks surrounding the house. Relax or host guests in the 10 x 12 private gazebo, sheltered from wind and sun, on the 18½ x 32-foot paving stone patio. The fenced in raised bed vegetable garden can keep you enjoying the outdoors while supplementing your grocery bill. There is a heated 32’ x 42’ shop with large overhead door and expansive shelving to work on your favourite hobby or store your recreational toys that you enjoy and use while living very close to Christopher, Emma and Anglin lakes. The property includes a heated, attached two-car garage with an epoxy floor measuring 34½’ x 30'. The 1892 sq ft open-concept home features 10’ ceilings in the main living area, a floor-to-ceiling rock fireplace, and large windows for ample light and country views. The kitchen has been updated with all new appliances, counter tops, subway tile and flooring. The master bedroom features a walk-in closet and a 3-piece steam shower ensuite. This home has 3 bedrooms and 2 full baths. Well and septic field – no hauling water or septic. If you are retired and want a quiet retreat for hobbies and relaxation close to lake recreation and yet not too far from the city, this property is a must see. If you have a small family and want to raise your children in a community with caring neighbours and friends, this could very well be your dream home, or if you just want to enjoy country living – this property delivers. Please make an appointment to view. (id:51532)
Tags
| Property Summary |
|---|
| Building |
|---|
| Land |
|---|
| Level | Rooms | Dimensions |
|---|---|---|
| Main level | Kitchen | 12' x 11'6" |
| Dining room | 17' x 12'9" | |
| Living room | 21' x 15' | |
| Bedroom | 12' x 9'10" | |
| Foyer | 10'6" x 6' | |
| Bedroom | 10' x 10' | |
| Primary Bedroom | 18'6" x 17' | |
| 3pc Ensuite bath | 7' x 4'8" | |
| Laundry room | 6'3" x 4'4" | |
| 4pc Bathroom | 7'9" x 3'7" |
| Features | |||||
|---|---|---|---|---|---|
| Treed | Attached Garage | Detached Garage | |||
| Gravel | Heated Garage | Parking Space(s)(10) | |||
| Washer | Refrigerator | Dishwasher | |||
| Microwave | Alarm System | Humidifier | |||
| Garage door opener remote(s) | Hood Fan | Central Vacuum - Roughed In | |||
| Storage Shed | Stove | Central air conditioning | |||
| Air exchanger | Window air conditioner | ||||























































