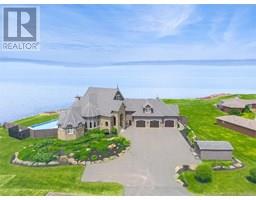1148 de la Falaise Avenue, Cap-Pelé, New Brunswick, CA
Address: 1148 de la Falaise Avenue, Cap-Pelé, New Brunswick
Summary Report Property
- MKT IDNB115259
- Building TypeHouse
- Property TypeSingle Family
- StatusBuy
- Added19 weeks ago
- Bedrooms3
- Bathrooms1
- Area1712 sq. ft.
- DirectionNo Data
- Added On05 Apr 2025
Property Overview
Welcome to 1148 Allée de la Falaise, Cap-Pelé, NB Your Dream Oceanfront Home Awaits! Imagine waking up to breathtaking ocean views every day! This architecturally designed home offers panoramic vistas from every window, letting you enjoy stunning sunrises and sunsets.The open-concept living space features a modern white kitchen with quartz countertops, perfect for meal prep. The living room boasts vaulted ceilings and a cozy wood stove to keep you warm during winter. Adjacent is a charming den ideal for relaxing with a book while watching fishing boats pass by.The main floor also includes a bedroom with a loft, a cozy game room nook, a 3-piece bathroom, mudroom, and laundry. Upstairs, you'll find a peaceful bedroom with views of the strait and a third bedroom with a four-bunk setup perfect for kids or guests.Step outside to the wrap-around patio, accessible from three doors on the main floor, and enjoy the view after a long day. Updates include a new aluminum roof, triple-glazed windows on the north side, and a freshly landscaped yard with a new 'Pétanque' field.Whether you're looking for an investment property or a place to call home, this is a must-see. Call your REALTOR® today! (id:51532)
Tags
| Property Summary |
|---|
| Building |
|---|
| Level | Rooms | Dimensions |
|---|---|---|
| Second level | Loft | X |
| Bedroom | 13'10'' x 10'4'' | |
| Bedroom | 15'6'' x 10'2'' | |
| Main level | Mud room | 10'6'' x 7'6'' |
| 3pc Bathroom | 7'2'' x 6'2'' | |
| Games room | 8'0'' x 12'0'' | |
| Bedroom | 11'10'' x 10'6'' | |
| Office | 12'0'' x 9'9'' | |
| Dining room | 12'2'' x 11'8'' | |
| Kitchen | 10'10'' x 10'4'' | |
| Living room | 19'2'' x 12'2'' |
| Features | |||||
|---|---|---|---|---|---|
| Cul-de-sac | Hardwood bush | Beach | |||
| Balcony/Deck/Patio | Air Conditioned | ||||




















































