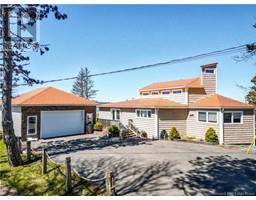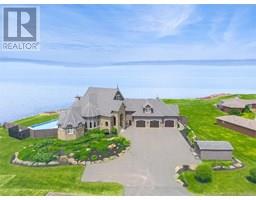119 L'Aboiteau, Cap-Pelé, New Brunswick, CA
Address: 119 L'Aboiteau, Cap-Pelé, New Brunswick
Summary Report Property
- MKT IDNB112945
- Building TypeHouse
- Property TypeSingle Family
- StatusBuy
- Added19 weeks ago
- Bedrooms5
- Bathrooms3
- Area1827 sq. ft.
- DirectionNo Data
- Added On06 Apr 2025
Property Overview
Welcome to your coastal oasis just steps from Aboiteau Beach! This stunning 5-bedroom, 2-bathroom home embodies both tranquility and opportunity. Step inside to discover an inviting open-concept kitchen under cathedral ceilings, seamlessly blending elegance with a relaxed coastal vibe. Entertain effortlessly in your spacious living area, complete with a cozy woodstove for those cooler evenings and a luxurious sauna for unwinding after beach days. Imagine summer evenings spent on the balcony of the master bedroom, soaking in breathtaking views of the beach just a short stroll away. Perfectly suited for both homeowners and investors, this property boasts an additional allure: it's rented out on Airbnb all summer, promising a steady income stream. The garage isn't just for parkingit's been transformed into the ultimate game room, featuring a finished space with a bathroom, kitchenette, and loft area. Outside, a charming baby barn ensures ample storage for tools and firewood, while the landscaped yard offers space for relaxation and outdoor activities. Whether you're looking for a dream home or a savvy investment opportunityor boththis property promises the best of both worlds. Don't miss your chance to own a piece of coastal paradise that's as practical as it is picturesque. Schedule your showing today and envision life where beachside charm meets endless potential! TAXES REFLECT NON-OWNER OCCUPANCY NEW OWNER CAN EXPECT TO PAY APPROXIMATELY HALF THE AMOUNT INDICATED. (id:51532)
Tags
| Property Summary |
|---|
| Building |
|---|
| Level | Rooms | Dimensions |
|---|---|---|
| Second level | Bedroom | 16'4'' x 11'7'' |
| Other | 6'0'' x 3'0'' | |
| Basement | 2pc Bathroom | X |
| 4pc Bathroom | 8'11'' x 8'5'' | |
| Bedroom | 11'10'' x 11'5'' | |
| Family room | 18'0'' x 12'0'' | |
| Other | 14'0'' x 2'10'' | |
| Bedroom | 9'1'' x 7'10'' | |
| Bedroom | 12'1'' x 11'7'' | |
| Main level | Other | 10'4'' x 3'4'' |
| Bedroom | 11'4'' x 11'1'' | |
| Dining room | 11'5'' x 6'2'' | |
| Solarium | 15'1'' x 7'8'' | |
| 4pc Bathroom | 8'4'' x 7'4'' | |
| Kitchen | 12'6'' x 12'0'' | |
| Living room | 15'7'' x 15'2'' |
| Features | |||||
|---|---|---|---|---|---|
| Cul-de-sac | Balcony/Deck/Patio | Detached Garage | |||
| Heated Garage | Heat Pump | ||||

























































