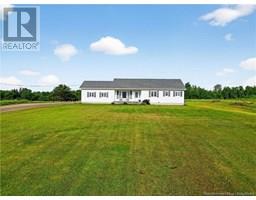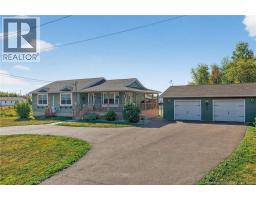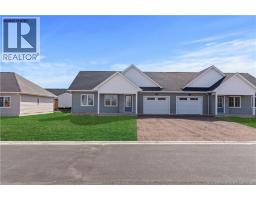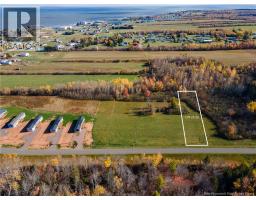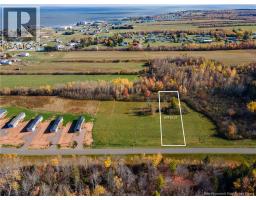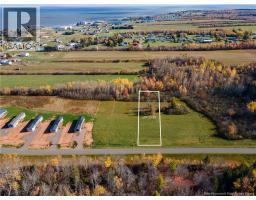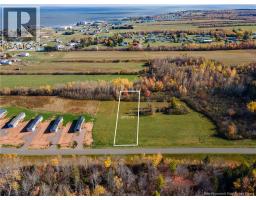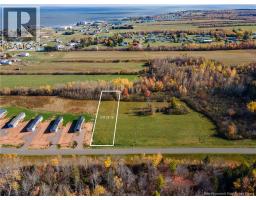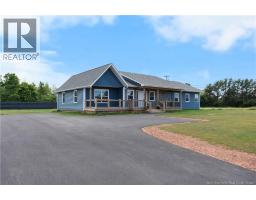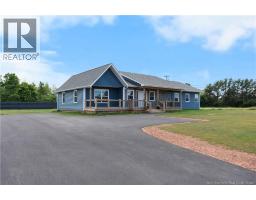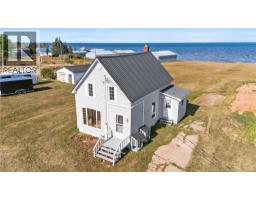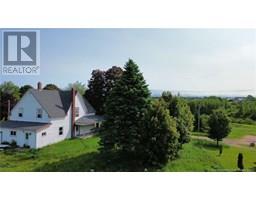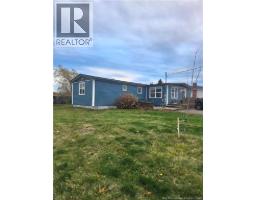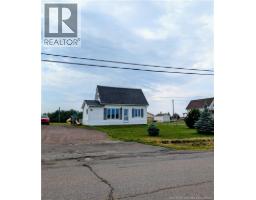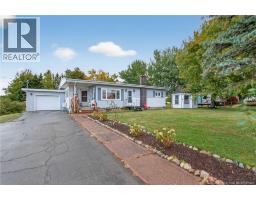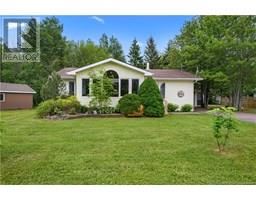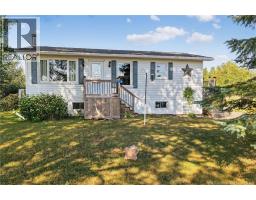2679 Acadie Road, Cap-Pelé, New Brunswick, CA
Address: 2679 Acadie Road, Cap-Pelé, New Brunswick
Summary Report Property
- MKT IDNB124567
- Building TypeHouse
- Property TypeSingle Family
- StatusBuy
- Added25 weeks ago
- Bedrooms4
- Bathrooms2
- Area1428 sq. ft.
- DirectionNo Data
- Added On22 Aug 2025
Property Overview
Welcome to 2679 Acadie Road, ideally located in the heart of Cap-Pele. This 4-bedroom, 2 bath home sits on a landscaped corner lot, just minutes from the highway and beautiful sandy beachesoffering the perfect balance of convenience and coastal charm. The main floor features a bright living room with built-in shelving and a mini-split heat pump for year-round comfort. The eat-in kitchen provides ample cabinetry and counter space, with pocket doors that offer the flexibility to separate or open the space to the living areaideal for both entertaining and everyday living. You'll also find two bedrooms on this level, including a generously sized primary with a walk-in closet, as well as a full bathroom with recent updates. Downstairs, the partially finished basement includes two additional bedrooms, a second full bathroom with laundry, and unfinished spaces, ready for your personal touch. Roof shingles were replaced in 2024. Close to all essential amenities, this move-in ready home is a fantastic opportunity in a sought-after coastal community. NO RPDS. Call your REALTOR® for more information or to book your private viewing. (id:51532)
Tags
| Property Summary |
|---|
| Building |
|---|
| Level | Rooms | Dimensions |
|---|---|---|
| Basement | 3pc Bathroom | 6'5'' x 13'8'' |
| Bedroom | 10'11'' x 9'11'' | |
| Bedroom | 11'8'' x 11'5'' | |
| Main level | 4pc Bathroom | 6'3'' x 14'2'' |
| Bedroom | 10'2'' x 10'7'' | |
| Primary Bedroom | 11'2'' x 14'2'' | |
| Kitchen | 12'8'' x 14'2'' | |
| Living room | 14'8'' x 14'3'' |
| Features | |||||
|---|---|---|---|---|---|
| Corner Site | Air Conditioned | Heat Pump | |||

































