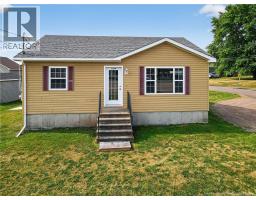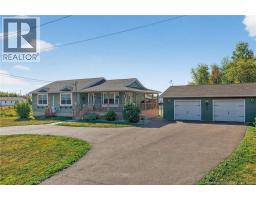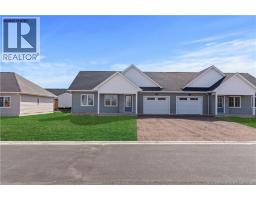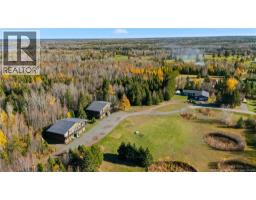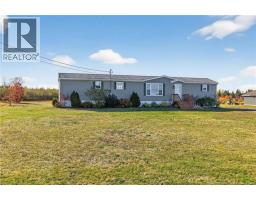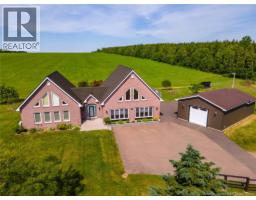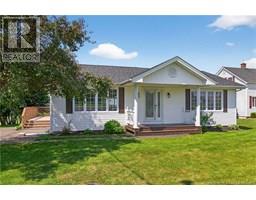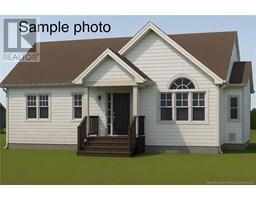465 Route 933, Haute-Aboujagane, New Brunswick, CA
Address: 465 Route 933, Haute-Aboujagane, New Brunswick
Summary Report Property
- MKT IDNB121193
- Building TypeHouse
- Property TypeSingle Family
- StatusBuy
- Added24 weeks ago
- Bedrooms3
- Bathrooms3
- Area2276 sq. ft.
- DirectionNo Data
- Added On25 Aug 2025
Property Overview
Welcome to 465 Route 933 in Haute-Aboujagane. Spacious bungalow with an attached garage that has been lovingly maintained by one family for over 30 years. This beautiful property has been the backdrop to a lifetime of cherished memories. Nestled on a stunning 2-acre lot, this home offers a perfect blend of comfort, functionality, and outdoor enjoyment. Step inside to a bright, open-concept main floor featuring a living room, a recently updated kitchen with island and backsplash, and a dining area with access to the back deck. The main floor also offers a large primary bedroom with a gorgeous 4pc ensuite with laundry. Two additional bedrooms and a family bath complete this level. The basement provides plenty of extra living space, including a large family room, a non-conforming bedroom, a 3pc bath, extra storage, and a second laundry area. Additional highlights include central heating, two mini-split heat pumps for year-round comfort, central vacuum, and wiring for a backup generator. Outside, your backyard oasis awaits with an inground heated pool, a large pool deck perfect for entertaining, a spacious Gazebo and 2 storage sheds. This home has offered comfort, warmth, and a sense of belonging through every season of life. From holiday gatherings to quiet everyday moments, this house has truly been a place where family and love have flourished. Now, its ready to be part of someone else's story. Call your REALTOR® for more information or to book your private viewing. (id:51532)
Tags
| Property Summary |
|---|
| Building |
|---|
| Level | Rooms | Dimensions |
|---|---|---|
| Basement | Laundry room | X |
| Storage | X | |
| 3pc Bathroom | 7'3'' x 6'5'' | |
| Bedroom | 10'9'' x 13'5'' | |
| Family room | 43'0'' x 26'10'' | |
| Main level | Bedroom | 9'2'' x 15'11'' |
| Bedroom | 10'9'' x 10'9'' | |
| 4pc Bathroom | 6'9'' x 10'9'' | |
| Primary Bedroom | 13'5'' x 16'1'' | |
| Dining room | 8'9'' x 15'11'' | |
| Kitchen | 10'10'' x 12'10'' | |
| Living room | 13'3'' x 10'8'' | |
| Foyer | X |
| Features | |||||
|---|---|---|---|---|---|
| Balcony/Deck/Patio | Attached Garage | Air Conditioned | |||
| Heat Pump | |||||




















































