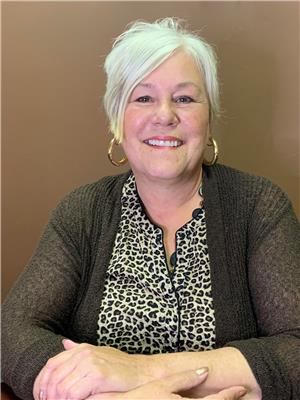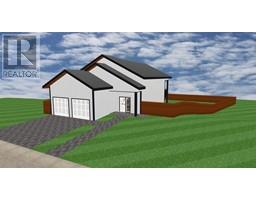52 Diamond Valley Close, Carbon, Alberta, CA
Address: 52 Diamond Valley Close, Carbon, Alberta
Summary Report Property
- MKT IDA2185481
- Building TypeHouse
- Property TypeSingle Family
- StatusBuy
- Added6 weeks ago
- Bedrooms3
- Bathrooms4
- Area1200 sq. ft.
- DirectionNo Data
- Added On05 Jan 2025
Property Overview
Welcome to Diamond Valley Close in the beautiful village in the valley, Carbon, Alberta. Something new and innovative is happening here with numerous foundation options including fully accessible slab on grade foundations. The slab on grade foundations are equipped with in floor heating and pre-plumbed to accept a Vacuum Tube Solar Heating System. All of the homes built by Green Castle are sheathed in 24 gauge metal including soffit and trim, with double pane or optional triple pane windows allowing the natural light to flow through these well thought out floor plans. One of the highlights of these properties is their accessibility. The entrance has been designed with wheelchair access in mind, making it an ideal home for families with members who have accessibility needs. The buildings are equipped with state-of-the-art features such as in floor heating, hot water on demand, LED lights, and a superior vapor barrier that ensures comfortable living all year round. Inside you will find spacious entries with large closets. The main living areas will boast of 9-foot ceilings that create an open and airy ambience, making it perfect for hosting guests or spending quality time with family. All the fixtures and features are of the best quality. When it comes to outdoor living, this property has a lot to offer. You can enjoy your morning coffee while taking in the breathtaking views of the surrounding valley. The backyard is just waiting for families with young children or pets. The natural gas hookup will make it easy to fire up the barbecue and entertain guests during the summer months. Pick from these and many other floor-plans and finishes for your custom built home in the friendly village in the valley. Notables on house, accessible, superior vapor barrier, ceiling structurally sheeted for higher insulation value. Built in charging ports, 10+ outlets in the garage. Venmar hepa filter air exchanger, interior walls insulated for sound barrier (id:51532)
Tags
| Property Summary |
|---|
| Building |
|---|
| Land |
|---|
| Level | Rooms | Dimensions |
|---|---|---|
| Lower level | Bedroom | 14.00 Ft x 10.00 Ft |
| Bedroom | 14.00 Ft x 10.00 Ft | |
| 4pc Bathroom | Measurements not available | |
| 4pc Bathroom | Measurements not available | |
| Main level | Living room | 14.00 Ft x 18.00 Ft |
| Other | 14.50 Ft x 18.50 Ft | |
| Primary Bedroom | 14.50 Ft x 12.00 Ft | |
| 4pc Bathroom | Measurements not available | |
| 2pc Bathroom | Measurements not available |
| Features | |||||
|---|---|---|---|---|---|
| Back lane | No Animal Home | No Smoking Home | |||
| Attached Garage(2) | Refrigerator | Range - Electric | |||
| Dishwasher | None | ||||














