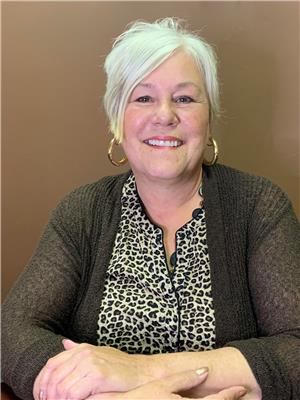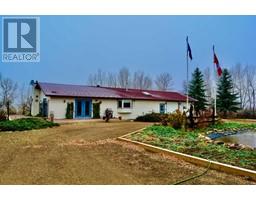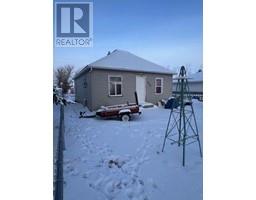5, 4322 TWP RD 275, Oyen, Alberta, CA
Address: 5, 4322 TWP RD 275, Oyen, Alberta
Summary Report Property
- MKT IDA2185485
- Building TypeHouse
- Property TypeSingle Family
- StatusBuy
- Added12 weeks ago
- Bedrooms3
- Bathrooms4
- Area1200 sq. ft.
- DirectionNo Data
- Added On05 Jan 2025
Property Overview
Welcome to the Settlement in Oyen, Alberta. You can have a 3 bed 2 bath home with a wrap around veranda and a 40x60x18 heated shop on this fantastic 5 acres minutes from town. Phase #1 of the subdivision features 10 lots ranging from 3-10 acres. The lots are serviced to the lot line with power, gas and water. Being zoned Rural Small Holdings (RSH) allows for numerous on-site business opportunities in oil & gas, farming and construction. Green Castle Environmental is offering our full array of housing options. All builds have advanced insulation and vapor barrier systems with HEPA HRV air filtration, 95% efficient hot water on demand and In-floor heating. They also have triple pane windows, and extreme weather resistant exteriors The homes also feature Luxury Vinyl Tile Flooring, ensuite bathroom and walk-in closet in the primary bedroom. The main living area is open concept and all homes come with Fridge, Stove, Dishwasher, Washer and Dryer. Do you have an idea of what you want in an acreage? Each lot has multiple options for shops and out buildings which can be built at the same time as your new home Oyen is a thriving farming community located in south eastern Alberta. The town features many amazing amenities including:K-12 Schools, Hospital with Emergency Department, Swimming Pool with Water-slide, Hockey Rink, Curling Rink, Six Ball Diamonds, Full Service Camping, 9 Hole Golf Course, Crossroads Rec Centre (Riding Arena), Grocery Stores, Pharmacy, Numerous Restaurants, Airport, Assisted Senior Living and Family Doctors (id:51532)
Tags
| Property Summary |
|---|
| Building |
|---|
| Land |
|---|
| Level | Rooms | Dimensions |
|---|---|---|
| Lower level | Bedroom | 14.00 Ft x 10.50 Ft |
| Bedroom | 14.00 Ft x 10.50 Ft | |
| 4pc Bathroom | Measurements not available | |
| 4pc Bathroom | Measurements not available | |
| Family room | 18.50 Ft x 16.50 Ft | |
| Main level | 4pc Bathroom | .00 Ft x .00 Ft |
| Primary Bedroom | 12.50 Ft x 14.50 Ft | |
| 2pc Bathroom | Measurements not available | |
| Living room | 18.00 Ft x 16.00 Ft | |
| Other | 18.00 Ft x 19.00 Ft |
| Features | |||||
|---|---|---|---|---|---|
| Closet Organizers | No Animal Home | No Smoking Home | |||
| Level | Attached Garage(2) | Refrigerator | |||
| Range - Electric | Dishwasher | Hood Fan | |||
| Washer & Dryer | None | ||||



























