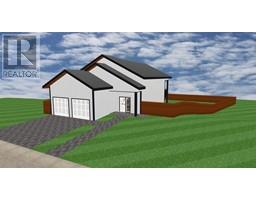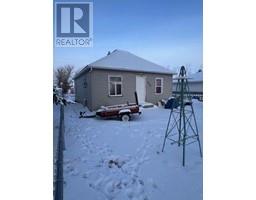8501 Highway 570, Oyen, Alberta, CA
Address: 8501 Highway 570, Oyen, Alberta
Summary Report Property
- MKT IDA2176986
- Building TypeHouse
- Property TypeSingle Family
- StatusBuy
- Added13 weeks ago
- Bedrooms2
- Bathrooms2
- Area1344 sq. ft.
- DirectionNo Data
- Added On02 Jan 2025
Property Overview
Escape to tranquility in this charming 2-bedroom, 2-bathroom bungalow, nestled on just under 3 acres of peaceful, private acreage. Designed for easy, main-floor living with no stairs, this 1,344 sq ft home provides the perfect retreat from the hustle and bustle of city life. As you pull up, a serene pond and lovely garden greet you, surrounded by mature trees and bushes that create a cozy, secluded atmosphere with no neighbours nearby. The property includes an attached double car garage (26x28) and an additional detached double garage/shop with a chicken coop—both heated and powered for added convenience. Two 500-gallon fuel tanks for gas and diesel offer practicality for rural living. Inside, enjoy the warmth of a gas fireplace, along with a reverse osmosis and water softener system, sourced from a dependable 165m well. Located on a well-maintained highway with pavement right to your door, this home provides all the benefits of countryside living with modern comfort and convenience at your fingertips. (id:51532)
Tags
| Property Summary |
|---|
| Building |
|---|
| Land |
|---|
| Level | Rooms | Dimensions |
|---|---|---|
| Main level | Primary Bedroom | 11.08 Ft x 12.92 Ft |
| 3pc Bathroom | 5.33 Ft x 8.42 Ft | |
| 4pc Bathroom | 9.25 Ft x 4.92 Ft | |
| Bedroom | 9.67 Ft x 9.58 Ft | |
| Living room/Dining room | 17.92 Ft x 26.92 Ft | |
| Kitchen | 15.17 Ft x 10.92 Ft | |
| Other | 11.00 Ft x 5.58 Ft |
| Features | |||||
|---|---|---|---|---|---|
| Other | PVC window | No neighbours behind | |||
| Attached Garage(2) | Detached Garage(2) | Garage | |||
| Heated Garage | Refrigerator | Dishwasher | |||
| Stove | Microwave | Window Coverings | |||
| Garage door opener | Washer & Dryer | None | |||















































