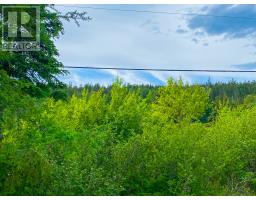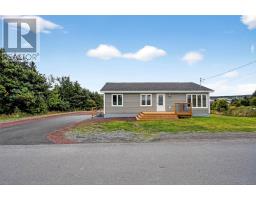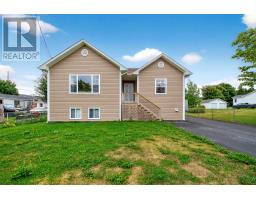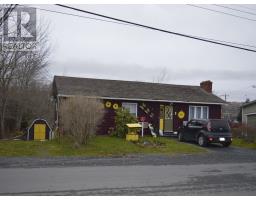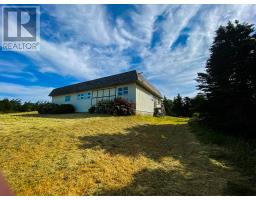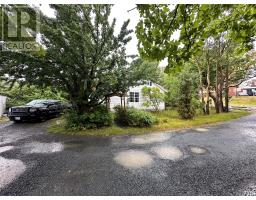32 Bunker Hill, Carbonear, Newfoundland & Labrador, CA
Address: 32 Bunker Hill, Carbonear, Newfoundland & Labrador
Summary Report Property
- MKT ID1279882
- Building TypeHouse
- Property TypeSingle Family
- StatusBuy
- Added55 weeks ago
- Bedrooms3
- Bathrooms1
- Area1400 sq. ft.
- DirectionNo Data
- Added On06 Jan 2025
Property Overview
Nestled in a quaint neighbourhood of Carbonear, 32 Bunker Hill offers the perfect blend of comfort and potential. This home features three cozy bedrooms and one well-appointed bathroom, providing ample space for family living. An oversized living room serves as the heart of the home, complete with a charming fireplace, perfect for relaxation. The spacious kitchen includes a separate dining area, ideal for family meals and entertaining guests. The lower level of the home provides generous storage space, a laundry room, and an additional bonus room. A convenient walkout adds to the functionality of this space. The front decking and side patio area need to be replaced to enhance the home's exterior appearance and functionality. Despite the need for some work, this property is brimming with potential. It's an opportunity to create a warm and inviting family home, a place to build cherished memories. Being sold "As Is, Where Is". Purchaser may obtain a home inspection for informational purposes only. (id:51532)
Tags
| Property Summary |
|---|
| Building |
|---|
| Land |
|---|
| Level | Rooms | Dimensions |
|---|---|---|
| Basement | Storage | 6' x 9' |
| Storage | 6' x 9' | |
| Laundry room | 4' x 11' | |
| Mud room | 5' x 12' | |
| Not known | 11' x 15' | |
| Main level | Bedroom | 9' x 9' |
| Bedroom | 9' x 12' | |
| Bedroom | 8' x 9' | |
| Bath (# pieces 1-6) | 8' x 8' | |
| Dining room | 8' x 11' | |
| Living room/Fireplace | 14' x 16 | |
| Kitchen | 10' x 10' | |
| Porch | 3' x 5' |
| Features | |||||
|---|---|---|---|---|---|
| Dishwasher | Refrigerator | Stove | |||
| Washer | Dryer | ||||





































