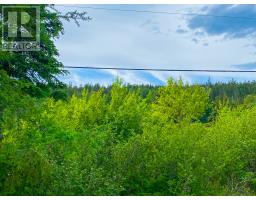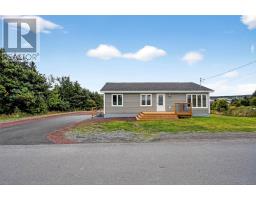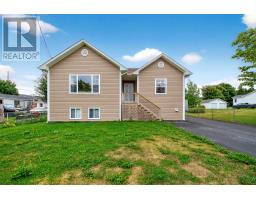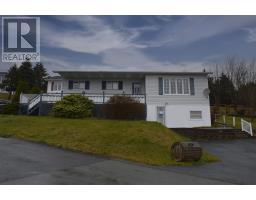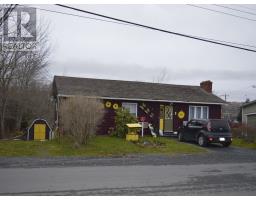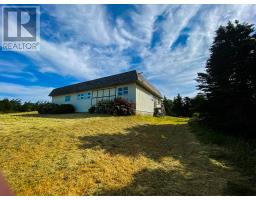81 High Road S, Carbonear, Newfoundland & Labrador, CA
Address: 81 High Road S, Carbonear, Newfoundland & Labrador
Summary Report Property
- MKT ID1292256
- Building TypeHouse
- Property TypeSingle Family
- StatusBuy
- Added8 weeks ago
- Bedrooms2
- Bathrooms1
- Area700 sq. ft.
- DirectionNo Data
- Added On18 Nov 2025
Property Overview
Looking for an affordable investment or renovation project in the heart of Carbonear? This two-bedroom bungalow sits directly across from the Carbonear Hospital, offering an unbeatable location and plenty of potential. The home is being sold as-is and will require some work, but it’s livable as it stands, making it ideal for first-time buyers, investors, or those looking to create rental income. Property Highlights •Steps from Carbonear Hospital – Walk to work or enjoy the convenience of being close to medical services. •Solid bones with recent upgrades: •New torch-on roof on rear section (2025 – Tripen Contracting, 3-year warranty) •Two upgraded vinyl windows •New water and sewer lines to the street (2023) •Mature lot with fruit trees – Enjoy your own apple and pear trees right on the property. •Detached garage – Perfect for hobbies, storage, or a workshop. •Appliances included – New fridge (2024) plus all other appliances in working condition. This is one of the best values in the area – whether you’re looking for a cozy home, a profitable rental, or your next flip project. Priced to sell quickly at just $69,000. Quick possession available – don’t miss out! Call today to arrange a viewing. (id:51532)
Tags
| Property Summary |
|---|
| Building |
|---|
| Land |
|---|
| Level | Rooms | Dimensions |
|---|---|---|
| Main level | Not known | 16 x 21 |
| Bath (# pieces 1-6) | 10 x 5 | |
| Living room | 10 x 17 | |
| Bedroom | 10 x 10 | |
| Bedroom | 10 x 10 | |
| Kitchen | 10 x 13 | |
| Laundry room | 9 x 4 | |
| Porch | 9 x 6 |
| Features | |||||
|---|---|---|---|---|---|
| Detached Garage | Dishwasher | Refrigerator | |||






