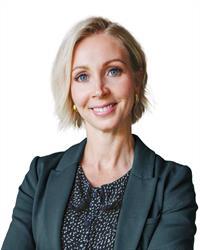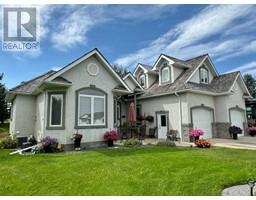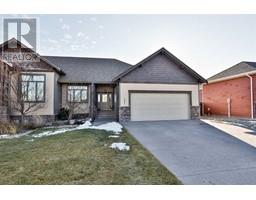248 3 Street E, Cardston, Alberta, CA
Address: 248 3 Street E, Cardston, Alberta
Summary Report Property
- MKT IDA2191749
- Building TypeHouse
- Property TypeSingle Family
- StatusBuy
- Added5 weeks ago
- Bedrooms5
- Bathrooms2
- Area1166 sq. ft.
- DirectionNo Data
- Added On22 Feb 2025
Property Overview
Imagine coming home to this charming 5-bedroom, 2-bathroom bungalow offering stunning views of the Rocky Mountains and the Cardston Alberta Temple. Situated on a huge double lot, this home has been thoughtfully updated while maintaining its warmth and charm. Step inside to a bright and inviting living room, where a huge front window frames the incredible mountain scenery. The main floor flows seamlessly to a fantastic kitchen with built-in oven, ample cabinet space, and a cooktop and dishwasher installed just five years ago. From there a primary bedroom, second bedroom, a perfectly appointed bathroom and finally, main floor laundry! The fully renovated basement was taken back to the studs and completely redone five years ago. It now offers three additional bedrooms, a large recreational room, a second bathroom, along with new windows nearly throughout. Additional updates include a laundry room reno, new closet doors upstairs, new front window, a water heater just two years old, recently cleaned ducts for improved air quality, roof replacement in 2014, and 2 new decks just 5 years ago. Located just 30 minutes from Waterton National Park, Cardston offers a hospital, a medical clinic with doctors accepting new patients, grocery stores, restaurants, excellent schools, and more. Don’t miss this rare opportunity to own a beautifully updated home with unmatched views and timeless character! Call your favourite REALTOR® today for a private showing! (id:51532)
Tags
| Property Summary |
|---|
| Building |
|---|
| Land |
|---|
| Level | Rooms | Dimensions |
|---|---|---|
| Basement | 3pc Bathroom | 7.42 Ft x 6.83 Ft |
| Bedroom | 10.83 Ft x 9.58 Ft | |
| Bedroom | 11.25 Ft x 11.50 Ft | |
| Bedroom | 7.25 Ft x 9.42 Ft | |
| Recreational, Games room | 18.42 Ft x 15.33 Ft | |
| Other | 4.83 Ft x 12.00 Ft | |
| Main level | 4pc Bathroom | 8.83 Ft x 6.42 Ft |
| Primary Bedroom | 11.17 Ft x 11.00 Ft | |
| Bedroom | 11.75 Ft x 10.08 Ft | |
| Breakfast | 11.33 Ft x 7.33 Ft | |
| Foyer | 5.67 Ft x 12.00 Ft | |
| Kitchen | 12.00 Ft x 11.00 Ft | |
| Laundry room | 12.00 Ft x 7.33 Ft | |
| Living room | 19.33 Ft x 15.67 Ft |
| Features | |||||
|---|---|---|---|---|---|
| No Smoking Home | Other | Refrigerator | |||
| Dishwasher | Range | Oven - Built-In | |||
| None | |||||


























































