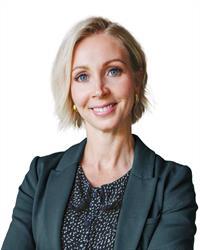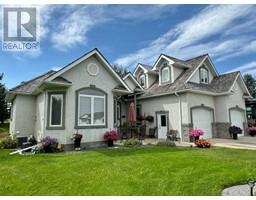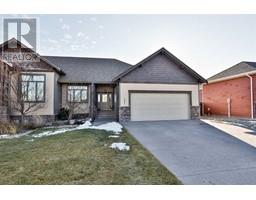872 1 Street E, Cardston, Alberta, CA
Address: 872 1 Street E, Cardston, Alberta
Summary Report Property
- MKT IDA2204601
- Building TypeManufactured Home
- Property TypeSingle Family
- StatusBuy
- Added1 weeks ago
- Bedrooms3
- Bathrooms2
- Area1242 sq. ft.
- DirectionNo Data
- Added On23 Mar 2025
Property Overview
Looking for an affordable way to own property? This mobile home on its own land is a fantastic opportunity at low low cost! With some TLC, this home could truly shine. Located in the beautiful town of Cardston, Alberta, this property is surrounded by natural beauty and a welcoming community. Cardston is home to one of Alberta's most scenic golf courses, offering breathtaking views of the Rocky Mountains. Plus, Waterton National Park is just a short 25 minute drive away. Cardston also offers excellent amenities including a large medical clinic, a hospital, grocery stores, hardware stores, and restaurants as well as a swimming pool (outdoor and in), parks, and fantastic schools! Don't miss out on this chance to own real estate at an unbeatable price. Call your favourite REALTOR® today for more details! (id:51532)
Tags
| Property Summary |
|---|
| Building |
|---|
| Land |
|---|
| Level | Rooms | Dimensions |
|---|---|---|
| Main level | 4pc Bathroom | 5.08 Ft x 9.67 Ft |
| 4pc Bathroom | 7.00 Ft x 7.83 Ft | |
| Bedroom | 12.25 Ft x 8.50 Ft | |
| Bedroom | 10.08 Ft x 13.58 Ft | |
| Bedroom | 15.50 Ft x 14.33 Ft | |
| Dining room | 7.17 Ft x 11.08 Ft | |
| Foyer | 9.83 Ft x 9.25 Ft | |
| Kitchen | 8.33 Ft x 17.00 Ft | |
| Laundry room | 8.17 Ft x 8.17 Ft | |
| Living room | 15.50 Ft x 19.83 Ft |
| Features | |||||
|---|---|---|---|---|---|
| See remarks | Parking Pad | See remarks | |||
| None | |||||

































