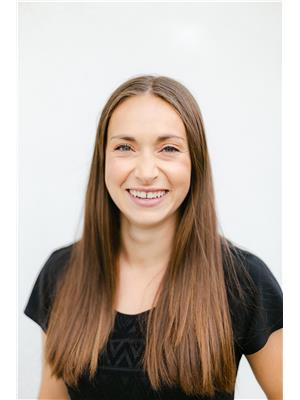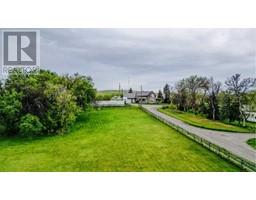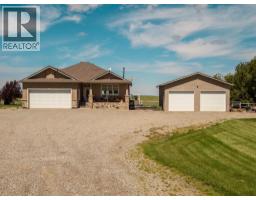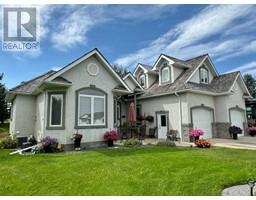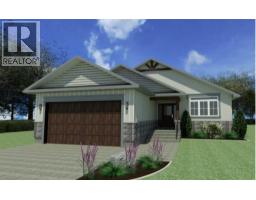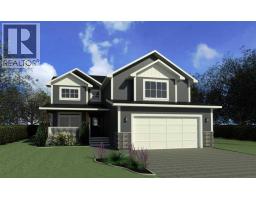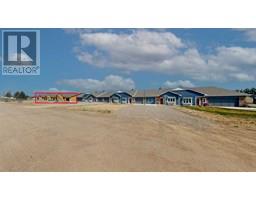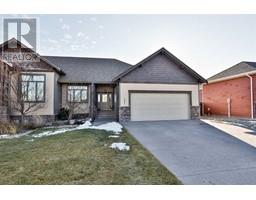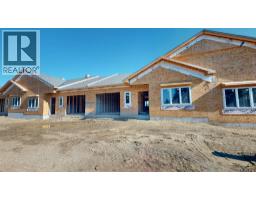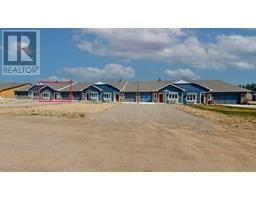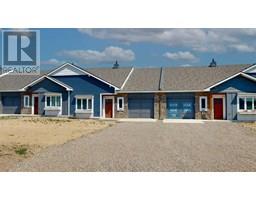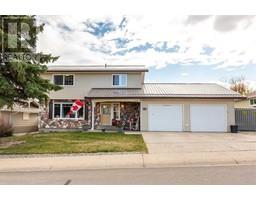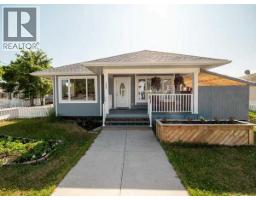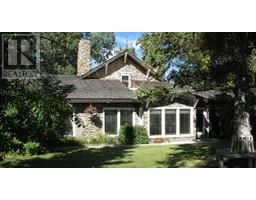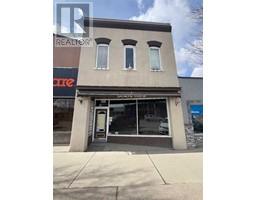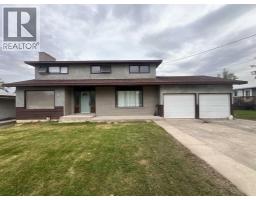490 Homeseekers Avenue, Cardston, Alberta, CA
Address: 490 Homeseekers Avenue, Cardston, Alberta
Summary Report Property
- MKT IDA2203649
- Building TypeHouse
- Property TypeSingle Family
- StatusBuy
- Added22 weeks ago
- Bedrooms3
- Bathrooms2
- Area1137 sq. ft.
- DirectionNo Data
- Added On09 Apr 2025
Property Overview
Looking for the perfect blend of town convenience and country charm? This turn-key bi-level home offers just that! Nestled on nearly 10 acres within Cardston boundaries, you’ll enjoy the best of both worlds—all the town amenities while embracing the space and freedom of rural living.Inside, this open-concept home features 3 bedrooms and 2 bathrooms providing plenty of space for family and guests. The spacious front and back entryways make coming and going a breeze—perfect for those who love the outdoors, own animals, or just need extra room for gear.With irrigation, storage, ready-to-go corrals and pens, or the potential to subdivide, this property is full of opportunities. Whether you dream of starting a hobby farm, expanding your garden, or simply enjoying the peace and privacy of country life, this home has it all. Plus, the attached single garage adds convenience for parking and storage.Contact your favorite REALTOR® and come see this one-of-a-kind property for yourself—it’s ready to welcome you home! (id:51532)
Tags
| Property Summary |
|---|
| Building |
|---|
| Land |
|---|
| Level | Rooms | Dimensions |
|---|---|---|
| Basement | 3pc Bathroom | 4.75 Ft x 7.00 Ft |
| Bedroom | 10.42 Ft x 13.25 Ft | |
| Bedroom | 10.58 Ft x 12.08 Ft | |
| Laundry room | 5.75 Ft x 9.33 Ft | |
| Recreational, Games room | 12.92 Ft x 20.00 Ft | |
| Storage | 7.17 Ft x 8.92 Ft | |
| Main level | 4pc Bathroom | 8.67 Ft x 8.50 Ft |
| Dining room | 12.33 Ft x 10.17 Ft | |
| Foyer | 12.17 Ft x 9.17 Ft | |
| Kitchen | 12.42 Ft x 11.92 Ft | |
| Living room | 15.00 Ft x 13.25 Ft | |
| Primary Bedroom | 15.08 Ft x 14.00 Ft |
| Features | |||||
|---|---|---|---|---|---|
| Attached Garage(1) | Washer | Refrigerator | |||
| Dishwasher | Stove | Dryer | |||
| Microwave | Garage door opener | None | |||










































