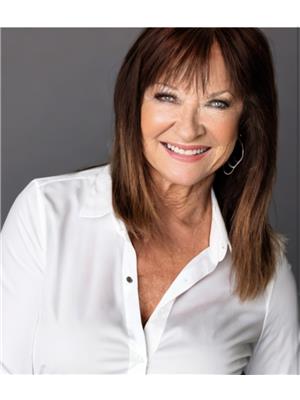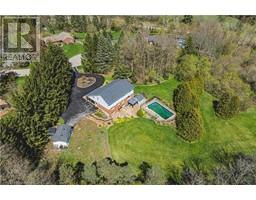307 CONCESSION 8E Road 044 - Flamborough East, Carlisle, Ontario, CA
Address: 307 CONCESSION 8E Road, Carlisle, Ontario
Summary Report Property
- MKT ID40712311
- Building TypeHouse
- Property TypeSingle Family
- StatusBuy
- Added11 weeks ago
- Bedrooms4
- Bathrooms3
- Area2102 sq. ft.
- DirectionNo Data
- Added On09 Apr 2025
Property Overview
Nestled on a serene one acre lot in Carlisle, this extensively renovated 2200 sq ft bungalow offers the perfect blend of luxury, functionality and thoughtful design. Completely transformed just four years ago, an additional 1250 sq ft was seamlessly integrated into the original 950 sq ft leaving no detail overlooked. Constructed using the SIP system of insulating panels, this home is both energy efficient and beautiful. The heart of the home is the high end kitchen, featuring a massive centre island and premium Fisher & Paykel appliances, including an induction range, wall oven & Quad refrigerator/freezer. A Bosch ultra quiet dishwasher, wall mounted microwave & secondary refrigerator add to the convenience and efficiency. The spacious great room is a showstopper!...with soaring vaulted & beamed ceilings, floor to ceiling windows that offer stunning backyard views, leaving the striking 'Muskoka' granite fireplace as the focal point. Step outside the great room, or kitchen, to the covered outdoor living space with the authentic clay pizza oven, as well as the hot tub, all overlooking the inground pool. Enjoy evenings around the firepit, under the stars, complete with incredible sunsets!! The basement feature a large multi-use area great for crafts, art studio, etc. Presently, it is a fully-equipped commercial grade kitchen with, among other things, a commercial UV water purification system offering excellent water quality for your family. The basement also has great potential as an inlaw or nanny suite with a separate walk-up entrance and large windows allowing for egress. It also has a family room with fireplace, bedroom and a 3 piece bathroom. Sophistication, comfort and meticulous attention to detail define this stunning property. You truly have to see it to believe it - don't miss this opportunity! (id:51532)
Tags
| Property Summary |
|---|
| Building |
|---|
| Land |
|---|
| Level | Rooms | Dimensions |
|---|---|---|
| Second level | Loft | 7'3'' x 16'7'' |
| Basement | 3pc Bathroom | Measurements not available |
| Storage | 13'6'' x 9'6'' | |
| Storage | 18'4'' x 10'8'' | |
| Laundry room | 9'1'' x 9'10'' | |
| Kitchen | 168'8'' x 9'8'' | |
| Kitchen | 20'8'' x 9'3'' | |
| Bedroom | 12'5'' x 9'9'' | |
| Games room | 13'8'' x 9'10'' | |
| Family room | 13'10'' x 22'9'' | |
| Main level | 4pc Bathroom | Measurements not available |
| Storage | 10'3'' x 6'10'' | |
| Bedroom | 11'0'' x 8'3'' | |
| Bedroom | 11'7'' x 10'3'' | |
| Office | 11'6'' x 8'0'' | |
| 5pc Bathroom | Measurements not available | |
| Primary Bedroom | 13'1'' x 19'11'' | |
| Great room | 15'5'' x 16'4'' | |
| Dining room | 13'3'' x 14'4'' | |
| Kitchen | 19'9'' x 20'11'' |
| Features | |||||
|---|---|---|---|---|---|
| Southern exposure | Conservation/green belt | Skylight | |||
| Country residential | Sump Pump | Automatic Garage Door Opener | |||
| Attached Garage | Central Vacuum | Dishwasher | |||
| Dryer | Freezer | Microwave | |||
| Oven - Built-In | Refrigerator | Stove | |||
| Water softener | Water purifier | Washer | |||
| Range - Gas | Microwave Built-in | Hood Fan | |||
| Window Coverings | Hot Tub | Central air conditioning | |||




































