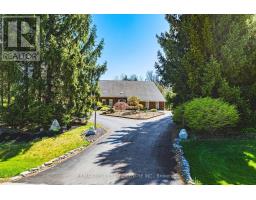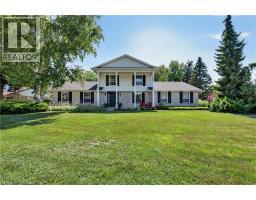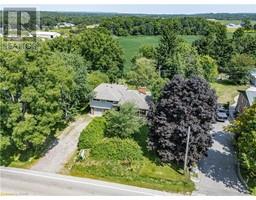6 IRIS Court 044 - Flamborough East, Carlisle, Ontario, CA
Address: 6 IRIS Court, Carlisle, Ontario
Summary Report Property
- MKT ID40747009
- Building TypeHouse
- Property TypeSingle Family
- StatusBuy
- Added6 weeks ago
- Bedrooms7
- Bathrooms4
- Area4650 sq. ft.
- DirectionNo Data
- Added On22 Jul 2025
Property Overview
STUNNING Custom Home On Private Approx. 2 Acre Lot On A Quiet Court In Highly Desirable Carlisle. Fantastic Curb Appreal !! Enjoy Wildlife and Tranquility Of The Large Green Space. Meticulously Cared For, This Sun-Filled 3,200 Sq.Ft, 5+2 Beds, 4 Baths Home. Fully Renovated New Basement In-Law Suite. A Circular Driveway (Can Fit 10+ Cars) & Beautiful Perennial Gardens At Entrance, 3 Garages (Oversized Attached 2 Car Garage & Detached 1 Garage). Main Floor Bedroom & Laundry With Access to the Garage. Main Floor Features Hardwood Floorings In The Formal Living, Dining & Family Rooms. Great Views in Every Room. Gorgeous Newly Renovated Whitish Open Concept Eat-In Kitchen with Island, Quartz Countertops, Backsplash, Marble Floor, SS Appliance & Lights. Updated 2nd Floor Main Bath and Main floor 3 Pcs Bath. 2nd Floor Large Master Suite and A Bonus Studio/Office. Completely New Walk-out Basement In-Law Suite with Separate Entrance Contains Kitchen, Bedroom with 3 Pcs Ensuite & Walk-in Closet, Office, Living/Dining Room, Fire place. Less Than 10 Years for All Windows, Furnace/AC and Roof. Fenced In-Ground Pool & New equipment (Sand Filter System/Pool Liner/Pool Cover/Pump-2023), Garden Shed.. THE MOST PITCTURESQUE SETTING. Truly A Gem!! (id:51532)
Tags
| Property Summary |
|---|
| Building |
|---|
| Land |
|---|
| Level | Rooms | Dimensions |
|---|---|---|
| Second level | Office | 25'1'' x 9'4'' |
| 4pc Bathroom | 11'7'' x 7'11'' | |
| Bedroom | 11'11'' x 11'3'' | |
| Bedroom | 13'9'' x 11'3'' | |
| Bedroom | 15'4'' x 11'5'' | |
| 4pc Bathroom | 9'6'' x 7'11'' | |
| Primary Bedroom | 18'6'' x 14'6'' | |
| Basement | Bedroom | 13'2'' x 12'10'' |
| Kitchen | 9'8'' x 7'11'' | |
| 3pc Bathroom | 13'0'' x 12'6'' | |
| Bedroom | 13'8'' x 13'3'' | |
| Living room/Dining room | 32'5'' x 13'3'' | |
| Main level | Laundry room | 12'11'' x 6'2'' |
| 3pc Bathroom | 9'10'' x 5' | |
| Bedroom | 13'3'' x 12'10'' | |
| Eat in kitchen | 17'5'' x 13'3'' | |
| Family room | 16'6'' x 13'3'' | |
| Dining room | 12'1'' x 11'5'' | |
| Living room | 16'5'' x 13'1'' | |
| Foyer | 12'0'' x 9'6'' |
| Features | |||||
|---|---|---|---|---|---|
| Cul-de-sac | Ravine | Backs on greenbelt | |||
| Conservation/green belt | Paved driveway | Skylight | |||
| Country residential | Automatic Garage Door Opener | In-Law Suite | |||
| Attached Garage | Detached Garage | Dishwasher | |||
| Dryer | Refrigerator | Washer | |||
| Microwave Built-in | Gas stove(s) | Window Coverings | |||
| Garage door opener | Central air conditioning | ||||



























































