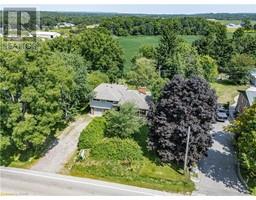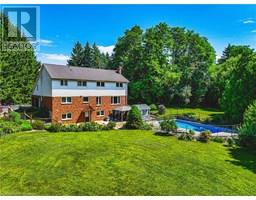1 ACREDALE Drive 044 - Flamborough East, Carlisle, Ontario, CA
Address: 1 ACREDALE Drive, Carlisle, Ontario
Summary Report Property
- MKT ID40703822
- Building TypeHouse
- Property TypeSingle Family
- StatusBuy
- Added1 weeks ago
- Bedrooms4
- Bathrooms3
- Area2421 sq. ft.
- DirectionNo Data
- Added On20 Aug 2025
Property Overview
Exceptional Opportunity in the Highly Sought-After Flamborough Hills Community! Nestled on a private half-acre lot, this charming home offers an incredible blend of space, comfort, and style, perfect for family living. Step outside and discover your own personal retreat — a sparkling in-ground pool surrounded by plenty of room for entertaining, all set against a peaceful, private backdrop. Inside, a classic floor plan features a sun-filled living room, perfect for relaxed gatherings. The spacious family room is anchored by a cozy gas fireplace and highlighted by gorgeous beamed ceilings, adding character and warmth. The bright and airy sunroom provides a serene spot to enjoy your morning coffee or unwind while taking in breathtaking sunsets. Upstairs, you'll find four well-sized bedrooms, with the primary suite boasting a private ensuite bathroom. The lower level presents an exciting opportunity to customize and expand, offering potential for additional living space. Conveniently located close to schools, libraries, shopping, and major highways, this home is both private and central. With so much to offer, it’s the perfect blend of value, space, and lifestyle. New Roof July 2025. Don’t miss out — this one won’t last long! Let’s make this house your new home! (id:51532)
Tags
| Property Summary |
|---|
| Building |
|---|
| Land |
|---|
| Level | Rooms | Dimensions |
|---|---|---|
| Second level | 4pc Bathroom | 7'0'' x 5'5'' |
| Bedroom | 9'11'' x 11'10'' | |
| Bedroom | 9'11'' x 10'4'' | |
| Bedroom | 11'4'' x 8'11'' | |
| Full bathroom | 4'11'' x 8'4'' | |
| Primary Bedroom | 15'8'' x 11'11'' | |
| Basement | Storage | 11'4'' x 19'1'' |
| Storage | 12'11'' x 23'2'' | |
| Recreation room | 10'7'' x 22'0'' | |
| Recreation room | 13'5'' x 24'6'' | |
| Main level | 2pc Bathroom | 4'1'' x 5'8'' |
| Laundry room | 7'8'' x 9'1'' | |
| Dining room | 11'11'' x 13'10'' | |
| Kitchen | 17'0'' x 11'3'' | |
| Sunroom | 22'10'' x 11'6'' | |
| Family room | 23'3'' x 12'3'' | |
| Living room | 19'6'' x 12'1'' | |
| Foyer | 12'8'' x 13'9'' |
| Features | |||||
|---|---|---|---|---|---|
| Conservation/green belt | Paved driveway | Country residential | |||
| Attached Garage | Dishwasher | Dryer | |||
| Refrigerator | Stove | Water softener | |||
| Washer | Hood Fan | Window Coverings | |||
| Central air conditioning | |||||



























































