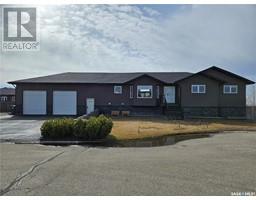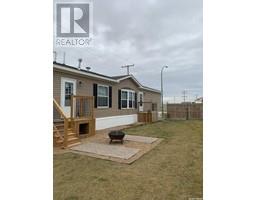202 Souris AVENUE, Carlyle, Saskatchewan, CA
Address: 202 Souris AVENUE, Carlyle, Saskatchewan
Summary Report Property
- MKT IDSK009497
- Building TypeHouse
- Property TypeSingle Family
- StatusBuy
- Added1 weeks ago
- Bedrooms2
- Bathrooms2
- Area1255 sq. ft.
- DirectionNo Data
- Added On14 Jun 2025
Property Overview
202 Souris Avenue - Carlyle - Charming Character Home with Exceptional Outdoor Space. Welcome to this well-maintained character home, full of charm and warmth! Nestled on a spacious lot, this property boasts an incredible backyard oasis complete with mature trees that provide privacy, a large private deck perfect for entertaining, and a cozy fire pit area for those relaxing evenings outside. There’s ample parking along the side of the house, as well as a fully insulated detached garage—ideal for keeping your vehicle protected or for use as a workshop. Inside, the home offers a welcoming mudroom with plenty of space for coats, boots, and outdoor gear. A unique nook with a window overlooking the backyard adds extra charm—perfect as a reading corner or plant-filled retreat. The kitchen is cute and functional, and it flows into a spacious dining room, ideal for family dinners and gatherings. A dedicated office area offers a quiet workspace, and the cozy living room is filled with natural light thanks to the many windows. Upstairs, you'll find a generous primary bedroom featuring a massive walk-in closet, as well as an additional bedroom. The 4-piece bathroom includes a relaxing soaker tub and an oversized countertop with ample space for all your essentials. The lower level adds even more living space, including a comfortable rec room (perfect for work out or a play area), a bonus room, a large utility/storage room, a dedicated laundry area, and a convenient 3-piece bathroom. This home has been lovingly cared for and is a truly unique find. If you're looking for character, comfort, and an amazing outdoor space, this one is not to be missed! (id:51532)
Tags
| Property Summary |
|---|
| Building |
|---|
| Level | Rooms | Dimensions |
|---|---|---|
| Second level | 4pc Bathroom | 12'6 x 9'10 |
| Primary Bedroom | 11'10 x 14'9 | |
| Bonus Room | 11'0 x 9'11 | |
| Bedroom | 9'2 x 10'6 | |
| Basement | Other | 11' x 15' |
| Laundry room | 9'8 x 7'8 | |
| Other | 10'8 x 9'2 | |
| 3pc Bathroom | 6'11 x 7'3 | |
| Bonus Room | 7'6 x 7'4 | |
| Main level | Kitchen | 8'11 x 9'6 |
| Mud room | 7'9 x 13'10 | |
| Dining room | 13'8 x 9'7 | |
| Living room | 11'9 x 14'7 |
| Features | |||||
|---|---|---|---|---|---|
| Treed | Rectangular | Sump Pump | |||
| Detached Garage | Gravel | Parking Space(s)(4) | |||
| Washer | Refrigerator | Dishwasher | |||
| Dryer | Microwave | Window Coverings | |||
| Stove | Central air conditioning | ||||


























































