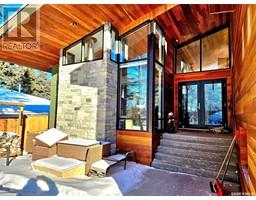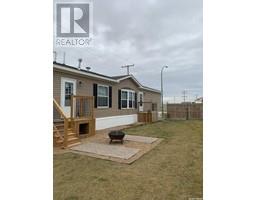404 4th STREET E, Carlyle, Saskatchewan, CA
Address: 404 4th STREET E, Carlyle, Saskatchewan
Summary Report Property
- MKT IDSK000093
- Building TypeHouse
- Property TypeSingle Family
- StatusBuy
- Added16 weeks ago
- Bedrooms5
- Bathrooms3
- Area1288 sq. ft.
- DirectionNo Data
- Added On29 Mar 2025
Property Overview
404 - 4th St East, Carlyle Welcomes a new owner to a great family home option with super location, walking distance to school, Lions Park and the pool. Spacious foyer entrance provides ample space to keep outer wear stored and organized. Large kitchen/ dining area has tons of counter space and cabinets and has good natural lighting. Kitchen/dining flows nicely to a sunken living room with another entrance from the front side with spacious closet storage. 3 bedrooms on the main, a renovated central bath and the master has a 2 piece ensuite. 2024 Renovated lower level with quality flooring, drop down ceiling pot lights provides 2 extra bedrooms ( one used as a gymn, matting negotiable ), a 3 piece bath, spacious comfy family room, large laundry area, and upgraded mechanical with Hi Eff Gas furnace w/ Central AC. 70 x 125 ' lot offers fenced back yard, ample decking with natural gas barbecue hook up, raised corner garden beds, Asphalt drive could accommodate up to 6 vehicles. To view this opportunity contact Realtors to schedule a showing. (id:51532)
Tags
| Property Summary |
|---|
| Building |
|---|
| Land |
|---|
| Level | Rooms | Dimensions |
|---|---|---|
| Basement | Family room | 34'5 x 15'1 |
| Laundry room | 7'11 x 11'3 | |
| 3pc Bathroom | 11'1 x 6'6 | |
| Bedroom | 12'1 x 9'8 | |
| Other | 11'3 x 9'10 | |
| Bedroom | 14'2 x 9'8 | |
| Dining nook | 13'3 x 9'4 | |
| Main level | Foyer | 9'5 x 6'1 |
| Kitchen | 17'11 x 14'9 | |
| Dining room | incl x incl | |
| Living room | 23'4 x 11'9 | |
| Bedroom | 9'5 x 9'3 | |
| 4pc Bathroom | 8'9 x 4'11 | |
| Primary Bedroom | 11'8 x 11'5 | |
| 2pc Ensuite bath | 5'11 x 2'7 | |
| Bedroom | 10'5 x 9'3 |
| Features | |||||
|---|---|---|---|---|---|
| Treed | Rectangular | Sump Pump | |||
| None | Parking Space(s)(4) | Washer | |||
| Refrigerator | Dishwasher | Dryer | |||
| Garburator | Window Coverings | Hood Fan | |||
| Storage Shed | Stove | Central air conditioning | |||






































