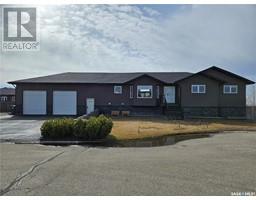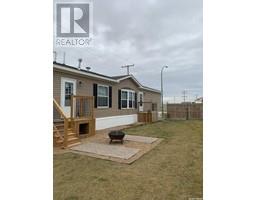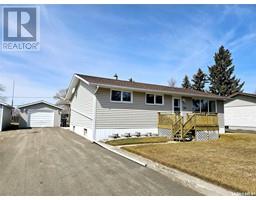318 4th STREET W, Carlyle, Saskatchewan, CA
Address: 318 4th STREET W, Carlyle, Saskatchewan
Summary Report Property
- MKT IDSK007102
- Building TypeMobile Home
- Property TypeSingle Family
- StatusBuy
- Added1 weeks ago
- Bedrooms3
- Bathrooms2
- Area1328 sq. ft.
- DirectionNo Data
- Added On26 May 2025
Property Overview
Tidy, Well-Maintained Home with Double Car Heated Garage – 318 4th Street West, Carlyle - Welcome to this charming and well-kept home located at 318 4th Street West in Carlyle. Built in 1996, this 1328 sq. ft. mobile home offers a bright and functional layout with 3 bedrooms and 2 full bathrooms, perfect for families or those looking to downsize without sacrificing space. Inside, you’ll love the spacious kitchen updated with painted cabinets and a stylish new backsplash. The open layout connects seamlessly to the living and dining areas, making everyday living and entertaining a breeze. At one end of the home, you'll find two generously sized bedrooms and a 4-piece bathroom, while the opposite end offers a private primary suite featuring a 4-piece ensuite and walk-in closet. One of the standout features of this home is the large entry porch/boot room—a practical and welcoming space that offers plenty of room for coats, shoes, and storage. There’s also an additional screened-in sunroom, perfect for enjoying summer evenings, morning coffee, or hosting guests without worrying about bugs or wind. The home also includes a dedicated laundry/utility/storage room, adding convenience to your daily routine. Outside, you'll appreciate the insulated and heated double car garage—ideal for vehicle storage, a workshop, or extra space for hobbies. The low-maintenance yard provides easy upkeep, and there's ample parking for guests, trailers, or recreational vehicles. This home combines comfort and functionality in a quiet, welcoming neighborhood—don’t miss your chance to make it yours! (id:51532)
Tags
| Property Summary |
|---|
| Building |
|---|
| Level | Rooms | Dimensions |
|---|---|---|
| Main level | Kitchen | 14'9 x 12'7 |
| Living room | 16' x 14'9 | |
| Bedroom | 9'4 x 9'4 | |
| Bedroom | 9'3 x 8'10 | |
| 4pc Bathroom | 7'3 x 5'3 | |
| Primary Bedroom | 14'9 x 11'10 | |
| 4pc Ensuite bath | 8'7 x 5'1 | |
| Laundry room | 9'2 x 7'5 | |
| Enclosed porch | 13' x 8'6 |
| Features | |||||
|---|---|---|---|---|---|
| Other | Rectangular | Detached Garage | |||
| Gravel | Heated Garage | Parking Space(s)(4) | |||
| Washer | Refrigerator | Dishwasher | |||
| Dryer | Microwave | Window Coverings | |||
| Garage door opener remote(s) | Hood Fan | Stove | |||
| Central air conditioning | |||||













































