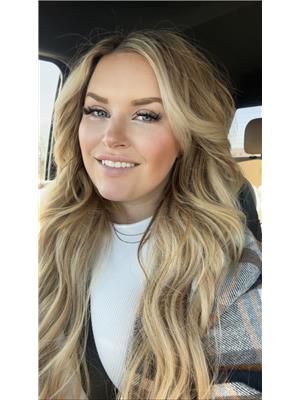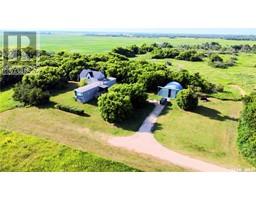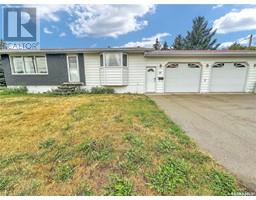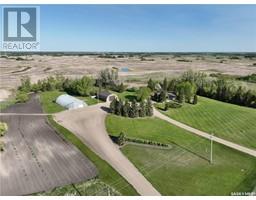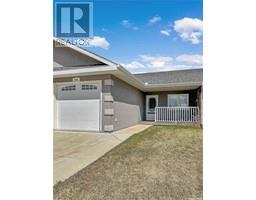314 Railway AVENUE, Carnduff, Saskatchewan, CA
Address: 314 Railway AVENUE, Carnduff, Saskatchewan
Summary Report Property
- MKT IDSK958771
- Building TypeHouse
- Property TypeSingle Family
- StatusBuy
- Added23 weeks ago
- Bedrooms5
- Bathrooms3
- Area1296 sq. ft.
- DirectionNo Data
- Added On13 Aug 2024
Property Overview
Ultra motivated seller! FAST POSSESSION AVAILABLE - The Carnduff castle is on the Market with a FRESH Price & motivated sellers!This 5 bedroom 2.5 bath & 27x48 triple car garage is a package deal on a massive 13,520 sq ft lot. Every slaving husbands dreams come true when you walk in to the heated and insulated garage, with Hot & Cold Soft water hook ups for that spot free shine on your fave ride is ready and included in the sale price, with excessive room to tinker & store your fave sleds/quads/cars or mother in law. The garage also boasts its own separate central vac unit, garage door openers, 30 amp exterior RV plug & dunt da dunt-welding plug! The house boasts a functional and open floor plan, starting with a fave for anyone in the oil & gas industry-a washer & dryer off the half bath steps from the entrance way. Don't mess with the Misses or her floors, get your dirty gear off at the threshold. A large oak cupboard clad kitchen/dining room keep conversation flowing during entertaining for the evening & steps from the table is a large 16 x 27 deck so you won't burn your burgers or miss a sunset. A fire pit area tucked behind trees leave an extra exterior bonus in the large front yard. Inside, a sunken living room adds to the place & space for everyone and with lots of natural light, not to mention a large rec area in the basement to develop & tuck away extra kids/company/ or the work crew. 3 bedrooms upstairs and a dual functioning 4 pc bath off the master keep the kids close while young, and 2 large windowed bedrooms below deck & their own 3 pc bath give them their own space when they are older. This home also boasts numerous updatess from roofing, siding, fresh HE furnace in Jan 22, softener in 2020 & water heater in 2019. Pull the trigger on your real estate GOALS by contacting the listing agent today! (id:51532)
Tags
| Property Summary |
|---|
| Building |
|---|
| Level | Rooms | Dimensions |
|---|---|---|
| Basement | Other | 18 ft ,5 in x 30 ft |
| Bedroom | 9 ft ,8 in x 16 ft ,9 in | |
| Bedroom | 9 ft ,2 in x 13 ft ,1 in | |
| 3pc Bathroom | 5 ft ,5 in x 9 ft ,1 in | |
| Office | 5 ft x 9 ft | |
| Utility room | Measurements not available | |
| Main level | Kitchen | 11 ft x 11 ft ,9 in |
| Dining room | 11 ft x 14 ft ,3 in | |
| Living room | 12 ft ,1 in x 18 ft ,4 in | |
| Laundry room | 5 ft x 7 ft ,3 in | |
| Primary Bedroom | 11 ft ,2 in x 13 ft ,2 in | |
| 4pc Bathroom | 4 ft ,2 in x 9 ft ,8 in | |
| Bedroom | 8 ft ,1 in x 9 ft ,11 in | |
| Bedroom | 8 ft ,1 in x 9 ft ,1 in |
| Features | |||||
|---|---|---|---|---|---|
| Treed | Corner Site | Rectangular | |||
| Sump Pump | Attached Garage | RV | |||
| Gravel | Heated Garage | Parking Space(s)(6) | |||
| Washer | Refrigerator | Dishwasher | |||
| Dryer | Window Coverings | Garage door opener remote(s) | |||
| Stove | Central air conditioning | ||||


































