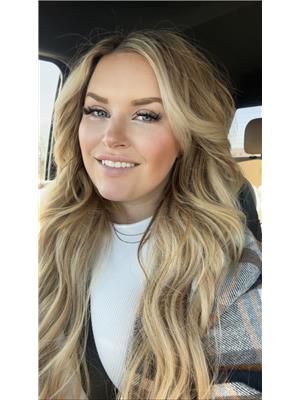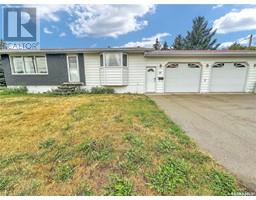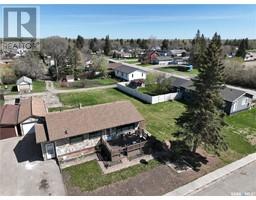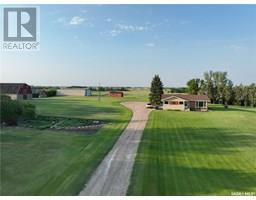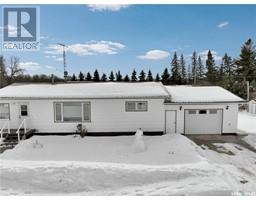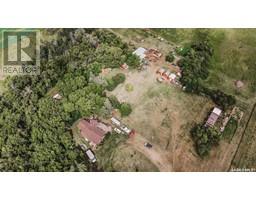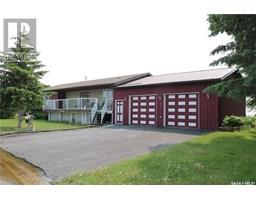219 4th AVENUE, Whitewood, Saskatchewan, CA
Address: 219 4th AVENUE, Whitewood, Saskatchewan
Summary Report Property
- MKT IDSK981049
- Building TypeHouse
- Property TypeSingle Family
- StatusBuy
- Added47 weeks ago
- Bedrooms5
- Bathrooms3
- Area1092 sq. ft.
- DirectionNo Data
- Added On19 Aug 2024
Property Overview
Big lots your thing? How about big houses! This Whitewood dozee has oodles of updates including shingles, eavestroughs, AC, flooring and more! The home has a paved driveway, detached LARGE garage, fully fenced 10,000+ sq ft yard. A maintenance free deck, play area, fire pit & raised beds just to name a few. The interior boasts main floor laundry, a quaint kitchen and dining area, the most adorable 2 pc just off the entrance and copious amounts of natural light from the south facing windows! A large living room separated by a wall keeps the kitchen noise on its own so you can zone in to your TV/family bonding! 3 large sized bedrooms with updated flooring & a great sized full 4 pc bath finish the main floor with a chefs kiss. Downstairs - all recreation, alllll the time! A Natural Gas fireplace tucked in one corner give a great vibe and keep this space cozy. The rec room is large enough for a craft/play/work out area. Cold room/storage, utility room and a 3 pc bath are boast worthy downstairs! Two very large basement bedrooms finish off this 219 4th Ave Package! This is just one more fantastic option in Whitewood sk.The Crossroads community! (id:51532)
Tags
| Property Summary |
|---|
| Building |
|---|
| Land |
|---|
| Level | Rooms | Dimensions |
|---|---|---|
| Basement | Other | 24 ft x 17 ft |
| Storage | 6 ft ,2 in x 8 ft ,4 in | |
| Utility room | 13 ft x 13 ft | |
| Bedroom | 10 ft ,4 in x 12 ft ,7 in | |
| Bedroom | 10 ft ,5 in x 7 ft ,9 in | |
| 3pc Bathroom | 4 ft ,9 in x 8 ft ,3 in | |
| Main level | Kitchen/Dining room | 12 ft x 16 ft |
| Other | 3 ft ,7 in x 9 ft | |
| Living room | 17 ft ,5 in x 11 ft ,8 in | |
| Bedroom | 10 ft x 9 ft | |
| 4pc Bathroom | 4 ft ,8 in x 8 ft ,5 in | |
| Primary Bedroom | 10 ft ,5 in x 12 ft ,5 in | |
| Bedroom | 11 ft x 9 ft | |
| 2pc Bathroom | 8 ft ,5 in x 3 ft |
| Features | |||||
|---|---|---|---|---|---|
| Treed | Rectangular | Sump Pump | |||
| Detached Garage | Parking Space(s)(4) | Washer | |||
| Refrigerator | Dishwasher | Dryer | |||
| Window Coverings | Stove | ||||


























