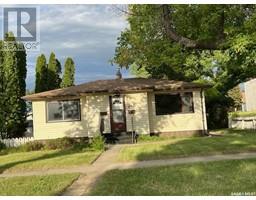113 Valleyview DRIVE, Caronport, Saskatchewan, CA
Address: 113 Valleyview DRIVE, Caronport, Saskatchewan
Summary Report Property
- MKT IDSK976784
- Building TypeHouse
- Property TypeSingle Family
- StatusBuy
- Added18 weeks ago
- Bedrooms4
- Bathrooms2
- Area1078 sq. ft.
- DirectionNo Data
- Added On16 Jul 2024
Property Overview
RARE FIND AND COMBINATION HERE! Fine family home with 4 bedrooms and 2 bathrooms, ready for that excited new owner! PLUS an ATTACHED GARAGE and a DETACHED HEATED GARAGE/SHOP! You will enjoy the bright white kitchen cabinetry with a useful island and stainless steel appliances - fridge, stove, and built-in dishwasher. The adjacent eating area will accommodate a good-sized table for family and friends to gather around. You will like the spacious living room and MAIN FLOOR LAUNDRY plus a generous MUD ROOM/ENTRY with plenty of room for boots and coats. The basement provides 2 of the 4 bedrooms and a three-piece bath with a large shower. When you venture into the backyard, you will be pleased to see a patio, garden area, generous yard, and THE 24 x 26 HEATED SHOP with a 10' overhead door. The back lane provides ease of access to the shop. AND ANOTHER BIG BONUS! If you have elementary school children, they can hop out your door and run across a park area right up to the school. This home is situated on a 75' corner lot in the friendly village of Caronport. You are just a 15-minute drive on the Trans-Canada Highway from the well-known FRIENDLY CITY OF MOOSE JAW! This home is equipped with central air for added comfort, and IMMEDIATE POSSESSION is an option here! Call SOON to book your PRIVATE VIEWING of this home. (id:51532)
Tags
| Property Summary |
|---|
| Building |
|---|
| Level | Rooms | Dimensions |
|---|---|---|
| Basement | 3pc Bathroom | x x x |
| Family room | 21 ft x 11 ft | |
| Bedroom | 11 ft ,9 in x 11 ft ,8 in | |
| Bedroom | 11 ft ,6 in x 8 ft ,8 in | |
| Utility room | 13 ft x 12 ft | |
| Main level | Kitchen | 11 ft ,4 in x 10 ft |
| Dining room | 11 ft ,4 in x 8 ft | |
| Living room | 17 ft x 13 ft | |
| Primary Bedroom | 11 ft ,10 in x 11 ft | |
| Bedroom | 11 ft ,10 in x 9 ft | |
| 4pc Bathroom | x x x | |
| Other | 12 ft x 7 ft ,6 in |
| Features | |||||
|---|---|---|---|---|---|
| Corner Site | Lane | Rectangular | |||
| Double width or more driveway | Attached Garage | Detached Garage | |||
| Heated Garage | Parking Space(s)(5) | Refrigerator | |||
| Dishwasher | Microwave | Garage door opener remote(s) | |||
| Storage Shed | Stove | Central air conditioning | |||




























































