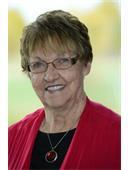435 Main STREET S Westmount/Elsom, Moose Jaw, Saskatchewan, CA
Address: 435 Main STREET S, Moose Jaw, Saskatchewan
Summary Report Property
- MKT IDSK974019
- Building TypeHouse
- Property TypeSingle Family
- StatusBuy
- Added22 weeks ago
- Bedrooms3
- Bathrooms2
- Area860 sq. ft.
- DirectionNo Data
- Added On18 Jun 2024
Property Overview
These special homes don't come by very often—the home that was in the family for many years. This is a loved and cared-for home, a solid bungalow situated on a corner lot and across the road from an elementary school. This home features 2 bedrooms and 1 bath on the main floor, with a large, inviting living room and a good foyer where you can come in and remove your coats and boots. There is plenty of room in the kitchen for a family dining table. Appliances are included. Recently, all the main floor hardwood has been resurfaced—beautiful hardwood that adds warmth and character to the home. The main floor has been repainted, and new baseboards have been installed. The basement has a welcoming 1-bedroom suite. There is another bedroom outside the suite that could be used with the suite. The 3-piece bath in the basement (in 2 separate enclosures) is for the use of the full basement. Note: Bedroom windows do not meet egress standards. You will enjoy the private patio, many mature trees and shrubs, a shed, and a single garage in the welcoming corner lot backyard. The shingles are less than 10 years old. Call for your appointment to view this fine family home. (id:51532)
Tags
| Property Summary |
|---|
| Building |
|---|
| Level | Rooms | Dimensions |
|---|---|---|
| Basement | Kitchen | 10 ft x 8 ft |
| Living room | 9 ft ,10 in x 9 ft ,8 in | |
| Bedroom | 9 ft ,11 in x 9 ft ,9 in | |
| Den | 11 ft ,8 in x 9 ft | |
| 3pc Bathroom | x x x | |
| Utility room | 12 ft x 8 ft | |
| Main level | Kitchen | 16 ft ,6 in x 11 ft ,8 in |
| Living room | 18 ft ,2 in x 10 ft ,6 in | |
| Bedroom | 11 ft ,4 in x 10 ft ,2 in | |
| Bedroom | 11 ft ,6 in x 10 ft | |
| 4pc Bathroom | x x x | |
| Foyer | 8 ft x 3 ft ,4 in |
| Features | |||||
|---|---|---|---|---|---|
| Treed | Corner Site | Lane | |||
| Rectangular | Detached Garage | Parking Space(s)(2) | |||
| Washer | Refrigerator | Dryer | |||
| Window Coverings | Garage door opener remote(s) | Storage Shed | |||
| Stove | |||||



























































