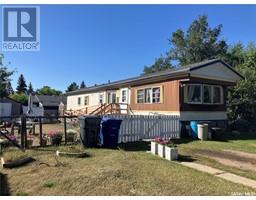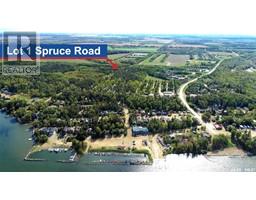1125 1st STREET W, Carrot River, Saskatchewan, CA
Address: 1125 1st STREET W, Carrot River, Saskatchewan
Summary Report Property
- MKT IDSK962467
- Building TypeHouse
- Property TypeSingle Family
- StatusBuy
- Added13 weeks ago
- Bedrooms4
- Bathrooms3
- Area1232 sq. ft.
- DirectionNo Data
- Added On20 Aug 2024
Property Overview
This is a great opportunity to own the 1232 sq ft 4 bedroom 3 bath home at 1125 1st Str W, Carrot River, SK! It features a heated 24x26’ attached double garage with direct entry into the house. Main floor washroom is conveniently located by the entry, along with main floor laundry! As you proceed further into the home you will find a dining/kitchen area with access to the beautiful deck! Living room is a great size to host you friends and family. There are 2 bedrooms on the main floor, with the 3-pc en-suite off the master bedroom. There are 2 more bedrooms in the basement along with the renovated bathroom! This home has central air conditioning! If you like to do crafts or have the inside work area – this might be just for you: there is an inside work area, plus the cold storage room! Outside you will find a nice deck, garden plot, partially fenced yard, an additional lane along the house for extra parking, plus a garden shed. This corner property is on 2 lots, close to school and to downtown. Make this your next home! (id:51532)
Tags
| Property Summary |
|---|
| Building |
|---|
| Land |
|---|
| Level | Rooms | Dimensions |
|---|---|---|
| Basement | Family room | 15 ft ,7 in x 17 ft ,3 in |
| Bedroom | 10 ft ,3 in x 13 ft | |
| Bedroom | 12 ft ,11 in x 12 ft ,6 in | |
| 3pc Bathroom | 9 ft ,7 in x 4 ft ,9 in | |
| Workshop | 12 ft ,7 in x 6 ft ,7 in | |
| Storage | 7 ft ,7 in x 6 ft ,7 in | |
| Other | 13 ft ,11 in x 8 ft ,11 in | |
| Utility room | 7 ft ,8 in x 9 ft ,7 in | |
| Main level | Kitchen | 10 ft ,7 in x 10 ft ,7 in |
| Living room | 22 ft ,11 in x 9 ft ,11 in | |
| Dining room | 8 ft ,10 in x 9 ft ,9 in | |
| Bedroom | 10 ft ,2 in x 10 ft ,1 in | |
| Primary Bedroom | 11 ft ,10 in x 12 ft ,11 in | |
| 3pc Ensuite bath | 9 ft ,2 in x 5 ft ,6 in | |
| 4pc Bathroom | 11 ft ,1 in x 4 ft ,11 in | |
| Other | 10 ft ,6 in x 3 ft ,9 in |
| Features | |||||
|---|---|---|---|---|---|
| Treed | Corner Site | Attached Garage | |||
| Heated Garage | Parking Space(s)(5) | Washer | |||
| Refrigerator | Dishwasher | Dryer | |||
| Window Coverings | Garage door opener remote(s) | Storage Shed | |||
| Stove | Central air conditioning | ||||

































































