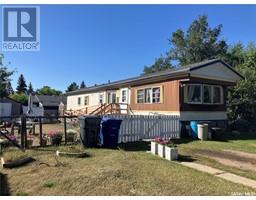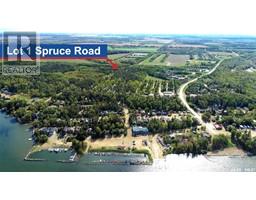312 102 Manor DRIVE, Nipawin, Saskatchewan, CA
Address: 312 102 Manor DRIVE, Nipawin, Saskatchewan
1 Beds1 Baths510 sqftStatus: Buy Views : 209
Price
$39,500
Summary Report Property
- MKT IDSK975222
- Building TypeApartment
- Property TypeSingle Family
- StatusBuy
- Added18 weeks ago
- Bedrooms1
- Bathrooms1
- Area510 sq. ft.
- DirectionNo Data
- Added On18 Jul 2024
Property Overview
Spectacular views of the Saskatchewan River right out of your windows is what you can enjoy in this condo, along with multiple upgrades, including walk in shower, vinyl plank flooring, and recently painted walls. Bedroom has a 4’11”x5’10” walk-in closet for your storage needs! While originally built in 1946, this building was converted to residential condominium in the 1980s. The Riverside Manor has an exercise room, lounge with kitchen for receptions, guest room in common area, laundry on the same floor and in the building, activity room, hair dresser’s, storage room, garden area and more. Common area carpeting has been updated and walls repainted, roofing and boiler system upgraded. Enjoy the condo living! (id:51532)
Tags
| Property Summary |
|---|
Property Type
Single Family
Building Type
Apartment
Storeys
3
Square Footage
510 sqft
Title
Condominium/Strata
Built in
1946
Parking Type
Other,Parking Space(s)(1)
| Building |
|---|
Bathrooms
Total
1
Interior Features
Appliances Included
Refrigerator, Microwave, Window Coverings, Hood Fan, Stove
Building Features
Features
Wheelchair access
Architecture Style
Low rise
Square Footage
510 sqft
Building Amenities
Recreation Centre, Shared Laundry, Exercise Centre, Guest Suite
Heating & Cooling
Heating Type
Baseboard heaters, Hot Water
Neighbourhood Features
Community Features
Pets Allowed With Restrictions
Maintenance or Condo Information
Maintenance Fees
$476 Monthly
Parking
Parking Type
Other,Parking Space(s)(1)
| Level | Rooms | Dimensions |
|---|---|---|
| Main level | Living room | 15 ft ,6 in x 13 ft ,1 in |
| Kitchen | 8 ft ,2 in x 6 ft ,7 in | |
| Bedroom | 10 ft ,9 in x 10 ft ,3 in | |
| Storage | 5 ft ,10 in x 4 ft ,11 in | |
| 3pc Bathroom | 5 ft ,5 in x 4 ft ,11 in |
| Features | |||||
|---|---|---|---|---|---|
| Wheelchair access | Other | Parking Space(s)(1) | |||
| Refrigerator | Microwave | Window Coverings | |||
| Hood Fan | Stove | Recreation Centre | |||
| Shared Laundry | Exercise Centre | Guest Suite | |||





























































