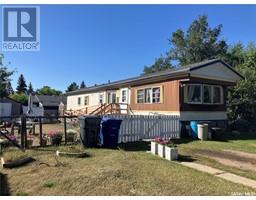1303 Centre STREET, Nipawin, Saskatchewan, CA
Address: 1303 Centre STREET, Nipawin, Saskatchewan
Summary Report Property
- MKT IDSK978301
- Building TypeHouse
- Property TypeSingle Family
- StatusBuy
- Added14 weeks ago
- Bedrooms4
- Bathrooms2
- Area988 sq. ft.
- DirectionNo Data
- Added On15 Aug 2024
Property Overview
Come one come all! Turn key bungalow in superb location near Nipawin's south end near the purple park. This one is ready to go... just bring your family! You'll appreciate all the modern updates completed throughout this 4 bedroom 2 bath configuration. All the big ticket items have been recently updated including modern kitchen and main floor bath reno, high efficiency furnace and hot water heater, updated windows and more. This oversized lot with alley access has plenty of space to store your toys and its located on the edge of town so it lends itself well to outdoor activities. (Groomed snowmobile trail and sliding hill only a stones throw away) The heated 24x28 garage will take the edge off those cold winter months. Attractive, family friendly and affordable! Snap this one up before its gone. Call your REALTOR today to schedule a viewing of this great home. (id:51532)
Tags
| Property Summary |
|---|
| Building |
|---|
| Land |
|---|
| Level | Rooms | Dimensions |
|---|---|---|
| Basement | Family room | 15'8" x 17' |
| 4pc Bathroom | 8'10" x 5' | |
| Playroom | 12'7" x 11' | |
| Bedroom | 8'6" x 11'8" | |
| Bedroom | 9'9" x 11'8" | |
| Utility room | Measurements not available | |
| Main level | Kitchen/Dining room | 19'6" x 12'4" |
| Living room | 17'6" x 12'4" | |
| Laundry room | 6'6" x 7'10" | |
| Primary Bedroom | 12' x 12' | |
| Bedroom | 9'10" x 8'10" | |
| 4pc Bathroom | 8'6" x 5' |
| Features | |||||
|---|---|---|---|---|---|
| Treed | Lane | Rectangular | |||
| Double width or more driveway | Detached Garage | RV | |||
| Heated Garage | Parking Space(s)(6) | Washer | |||
| Refrigerator | Dishwasher | Dryer | |||
| Microwave | Window Coverings | Garage door opener remote(s) | |||
| Storage Shed | Stove | Central air conditioning | |||
| Air exchanger | |||||



















































