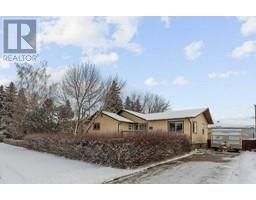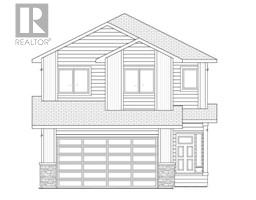10 Downie Close, Carstairs, Alberta, CA
Address: 10 Downie Close, Carstairs, Alberta
Summary Report Property
- MKT IDA2184676
- Building TypeManufactured Home
- Property TypeSingle Family
- StatusBuy
- Added7 days ago
- Bedrooms3
- Bathrooms2
- Area1519 sq. ft.
- DirectionNo Data
- Added On31 Dec 2024
Property Overview
Here is your opportunity to jump into affordable home ownership or downsize into, where you have a lovely home, your own fenced yard and RV parking. The home is a large open plan and clean but IT'S THE HUGE YARD THAT MAKES THIS PROPERTY AMAZING! It has back alley access so you could easily park your RV in the back yard. It is almost completely fenced and has a large driveway to park several vehicles. There is a west facing deck that is covered so it can be enjoyed for much of the year. There is also a low patio. The house is spacious with a big open area as you walk in the front door with a vaulted ceiling. The kitchen is very efficient with an island, pantry and lots of counter space. There are 2 skylights above the island that provide wonderful natural light. The primary bedroom is large with an ensuite with shower. There is a walk in closet as well. The second and third bedrooms are large and the full main bathroom has a tub with shower as well. The laundry room has the second door to the east yard. There is a big west window and a door to the deck at the kitchen eating area. It's such a nice view with that big back yard. New shingles were done in 2022 as well as repairs on the skylight. The water heater was replaced about 2021. Washer and dryer are new this year. The dishwasher is about 5 yrs old. This manufactured home was built in 2007 in Alberta. It sits on metal pilings. This really is a wonderful place to call home in a quiet part of town. It would also be a perfect rental property. (id:51532)
Tags
| Property Summary |
|---|
| Building |
|---|
| Land |
|---|
| Level | Rooms | Dimensions |
|---|---|---|
| Main level | Living room | 19.50 Ft x 14.50 Ft |
| Kitchen | 13.08 Ft x 13.67 Ft | |
| Breakfast | 5.67 Ft x 7.33 Ft | |
| Dining room | 5.67 Ft x 13.42 Ft | |
| Primary Bedroom | 13.83 Ft x 15.75 Ft | |
| 3pc Bathroom | 9.00 Ft x 8.42 Ft | |
| Bedroom | 12.25 Ft x 9.50 Ft | |
| Bedroom | 13.42 Ft x 10.00 Ft | |
| 4pc Bathroom | 6.92 Ft x 8.42 Ft | |
| Laundry room | 12.75 Ft x 6.92 Ft |
| Features | |||||
|---|---|---|---|---|---|
| Cul-de-sac | Treed | Back lane | |||
| Other | Parking Pad | RV | |||
| Washer | Refrigerator | Dishwasher | |||
| Stove | Dryer | None | |||
















































