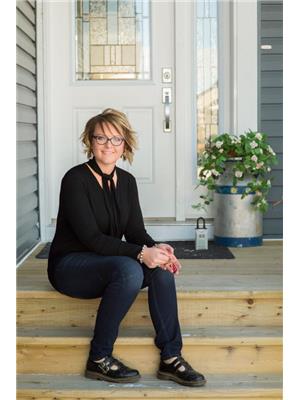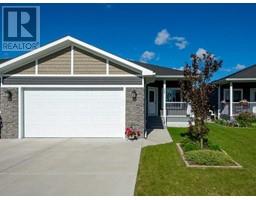302 9 Avenue S, Carstairs, Alberta, CA
Address: 302 9 Avenue S, Carstairs, Alberta
Summary Report Property
- MKT IDA2127351
- Building TypeHouse
- Property TypeSingle Family
- StatusBuy
- Added1 weeks ago
- Bedrooms2
- Bathrooms2
- Area1316 sq. ft.
- DirectionNo Data
- Added On18 Jun 2024
Property Overview
Great opportunity to own a CORNER TRIPLE LOT in Carstairs! Offering 2 bedrooms and 2 full bathrooms with potential for 2-3 additional bedrooms. The Kitchen is bright with multiple windows and offers an ISLAND and built in China Cabinet and has an OFFICE (could be a 3rd bedroom) & 4 Pc Bathroom with a JET TUB on this level. Down a few steps is the living room that has a big south facing PATIO DOOR. The Primary Bedroom features a "Boudoir Style" WALK IN CLOSET" complete with a Double Shower + there's a 2nd bedroom close by. The partial basement offers extra STORAGE & 2 smaller bedroom opportunities (non-egress windows). This property is ready and awaiting your unique ideas. The SINGLE DETACHED GARAGE can be utilized for storage or could be made into a workshop. The large lot with mature trees is complete with room for off street parking or an RV. There is a chain link dog run and a pond. Quick and easy access to the 2A, QEII and all Town amenities. (id:51532)
Tags
| Property Summary |
|---|
| Building |
|---|
| Land |
|---|
| Level | Rooms | Dimensions |
|---|---|---|
| Main level | Bedroom | 9.33 Ft x 11.12 Ft |
| Living room | 13.75 Ft x 16.75 Ft | |
| Primary Bedroom | 11.00 Ft x 11.50 Ft | |
| 3pc Bathroom | 8.83 Ft x 6.92 Ft | |
| Upper Level | Dining room | 15.21 Ft x 8.42 Ft |
| Kitchen | 15.33 Ft x 8.42 Ft | |
| Office | 7.92 Ft x 15.83 Ft | |
| 4pc Bathroom | 7.75 Ft x 9.50 Ft |
| Features | |||||
|---|---|---|---|---|---|
| Treed | Back lane | Other | |||
| Street | RV | Detached Garage(1) | |||
| Refrigerator | Stove | Window Coverings | |||
| Washer/Dryer Stack-Up | None | ||||






















