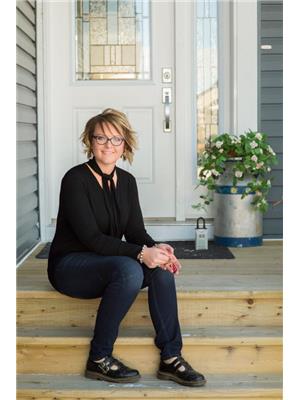28139 Highway 581, Rural Mountain View County, Alberta, CA
Address: 28139 Highway 581, Rural Mountain View County, Alberta
Summary Report Property
- MKT IDA2140174
- Building TypeHouse
- Property TypeSingle Family
- StatusBuy
- Added1 weeks ago
- Bedrooms5
- Bathrooms6
- Area3337 sq. ft.
- DirectionNo Data
- Added On18 Jun 2024
Property Overview
5.6 Acres just a short drive East of CARSTAIRS on PAVEMENT all the way to your Door! This EXECUTIVE 5 BEDROOM & 6 BATHROOM BUNGALOW spans over 3333 sqft on the Main Floor + has a Fully FINISHED WALKOUT BASEMENT & if these walls could talk, this house would have such a great story to share. So many possibilities to capitalize on here. Inside you will find 2 large entry ways into this massive home that lead you throughout this work of art! Appreciate the WIDE OPEN SPACE with character throughout & Natural Wood offering a warm and cozy feel complimented by the WOOD FIREPLACE with stone in the main Living Room with a LIBRARY + OFFICE + Family Room adjoining. The home was rebuilt in 1991 offering MAIN FLOOR LAUNDRY, Formal Dining Room + a 2nd Dining Room off the super functional Kitchen. This is the hub of a FARM HOUSE and it offers a eat up breakfast bar and is a Bright Homey Space. The Primary Suite is an oasis on its own, with a multi row/rack closet system + the 6 Piece ENSUITE complete the Spacious & Luxurious space. Follow the SPIRAL STAIRCASE down to the WALKOUT BASEMENT offering so many possibilities with its kitchenette and separate access. Here you will also find an OFFICE space, 2 more FAMILY ROOMS & 4 Big BEDROOMS, a 4 Piece Bathroom & a door leading to a cute sheltered PATIO area. Appreciate the "Vintage" SAUNA area offering a relaxing space right at home. Loads of PARKING for your Family & Friends as well as a Heated Attached Double Garage, Heated Detached Double Garage, 2- 40x80 QUONSETS + 3 Graineries /Sheds for Storage.Surrounded by so many any MATURE TREES, a DUGOUT with a tree/plant watering system & The West Facing Quonset has an "Owls Nest Sun Room" with a West Facing Deck to enjoy the MOUNTAIN VIEW. You wont need to go on a holiday again with this Yard! Fall in love with the POND, complete with an access Bridge, Water Fall, Gazebo/Bar, large GARDEN SPACE, Water & Power throughout the Yard, tons of Perennial Plants, Fruit Trees, Bushes & Trees maki ng this truly an oasis of a yard that is professionally maintained. This yard is so maintained that it has its own "eco system" of vegetation. Around this house there is an abundance of DECK space where you will always find sunbeams or shade! Close to the City but the Luxury of Land Around You. Book Today for your Showing Appointment. **New roof being installed mid June (id:51532)
Tags
| Property Summary |
|---|
| Building |
|---|
| Land |
|---|
| Level | Rooms | Dimensions |
|---|---|---|
| Basement | 3pc Bathroom | .00 Ft x .00 Ft |
| 5pc Bathroom | .00 Ft x .00 Ft | |
| Bedroom | 12.42 Ft x 19.08 Ft | |
| Bedroom | 14.67 Ft x 15.33 Ft | |
| Bedroom | 10.33 Ft x 15.50 Ft | |
| Bedroom | 14.25 Ft x 11.00 Ft | |
| Bonus Room | 14.25 Ft x 10.92 Ft | |
| Office | 15.33 Ft x 14.75 Ft | |
| Recreational, Games room | 28.00 Ft x 18.25 Ft | |
| Main level | 2pc Bathroom | .00 Ft x .00 Ft |
| 2pc Bathroom | .00 Ft x .00 Ft | |
| 4pc Bathroom | .00 Ft x .00 Ft | |
| 6pc Bathroom | .00 Ft x .00 Ft | |
| Dining room | 15.25 Ft x 17.17 Ft | |
| Dining room | 11.00 Ft x 19.67 Ft | |
| Family room | 14.42 Ft x 23.33 Ft | |
| Kitchen | 13.58 Ft x 16.17 Ft | |
| Other | 14.58 Ft x 18.08 Ft | |
| Living room | 19.67 Ft x 24.92 Ft | |
| Office | 9.00 Ft x 10.50 Ft | |
| Primary Bedroom | 15.92 Ft x 15.17 Ft |
| Features | |||||
|---|---|---|---|---|---|
| Treed | Wet bar | No neighbours behind | |||
| Closet Organizers | Attached Garage(2) | Parking Pad | |||
| Garage | Detached Garage | RV | |||
| Washer | Refrigerator | Dishwasher | |||
| Stove | Dryer | Microwave Range Hood Combo | |||
| Walk-up | None | ||||

































































