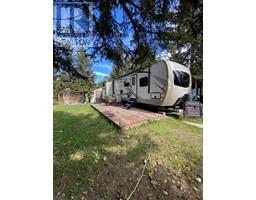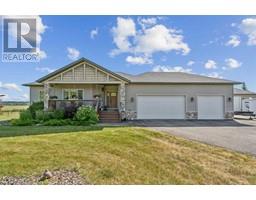4142 Twp Road 290, Rural Mountain View County, Alberta, CA
Address: 4142 Twp Road 290, Rural Mountain View County, Alberta
Summary Report Property
- MKT IDA2157425
- Building TypeManufactured Home
- Property TypeSingle Family
- StatusBuy
- Added14 weeks ago
- Bedrooms3
- Bathrooms2
- Area1553 sq. ft.
- DirectionNo Data
- Added On17 Aug 2024
Property Overview
Over 5 ACRES with BREATHTAKING VIEWS! Welcome home to this immaculate bungalow surrounded by a tranquil acreage that once belonged to the beautiful Virginia Ranch. Take in the Rocky Mountains from your living room. This charming home includes a large open kitchen, spacious dining room and a large living room with picturesque views of the mountains and a wood burning stove. The main floor also boasts 3 bedrooms, 2 bathrooms and a foyer with laundry space. The basement has 9 ft ceilings, rough in for plumbing, in-floor heating and is awaiting your personal touch. Many updates include newer pressure tank, siding, shingles, lightning rods on roof, garage footings, oak cabinets, vinyl flooring, trim, hot water tank, countertops, light fixtures and many more. Just off township road 290 and Hwy 22, this home is located just 15 minutes from Cochrane. This acreage also has an oiled road right to property laneway, is close to Madden and the Water Valley Golf Course. Cremona school is just 10 minutes away, Cochrane school is 20 minutes away and bus comes right to the laneway. Fire halls in Cremona and Water Valley. This property is a must see! Experience the tranquility of rural living just 40 minutes from north Calgary! (id:51532)
Tags
| Property Summary |
|---|
| Building |
|---|
| Land |
|---|
| Level | Rooms | Dimensions |
|---|---|---|
| Main level | 3pc Bathroom | 7.00 Ft x 9.67 Ft |
| 4pc Bathroom | 9.25 Ft x 5.00 Ft | |
| Bedroom | 13.00 Ft x 11.75 Ft | |
| Bedroom | 12.83 Ft x 7.92 Ft | |
| Dining room | 12.75 Ft x 10.75 Ft | |
| Foyer | 10.50 Ft x 10.08 Ft | |
| Kitchen | 12.75 Ft x 12.42 Ft | |
| Living room | 12.83 Ft x 22.42 Ft | |
| Primary Bedroom | 12.92 Ft x 15.33 Ft |
| Features | |||||
|---|---|---|---|---|---|
| Closet Organizers | Parking Pad | Washer | |||
| Refrigerator | Dishwasher | Stove | |||
| Dryer | Microwave | Freezer | |||
| Hood Fan | None | ||||





































































