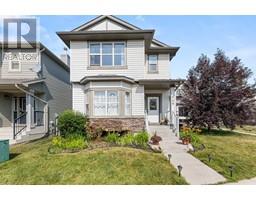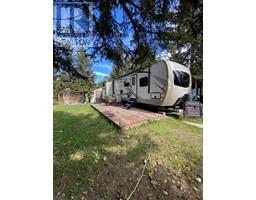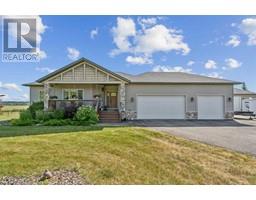16, 31222 Rge Rd 20A, Rural Mountain View County, Alberta, CA
Address: 16, 31222 Rge Rd 20A, Rural Mountain View County, Alberta
Summary Report Property
- MKT IDA2141898
- Building TypeHouse
- Property TypeSingle Family
- StatusBuy
- Added22 weeks ago
- Bedrooms3
- Bathrooms3
- Area2242 sq. ft.
- DirectionNo Data
- Added On19 Jun 2024
Property Overview
Enjoy the tranquility, & privacy of acreage living while still having the convenience of being (literally!) right outside of town! There are beautiful views no matter which window you look out of & the abundant mature trees & wildlife filled nature reserve behind this home offer a quiet & private lifestyle. This home is nicely set up to take advantage of the setting & offers tons of windows & access to outdoor spaces. The main level features a formal dining area, as well as bright breakfast nook, a formal living room as well as a family room, a large master with walk in closet and access to the upper deck, ensuite with double vanity, soaker tub & separate shower. The upper deck also features a natural gas hookup for a BBQ or a deck heater. Entering the walk out lower level you will find no shortage of living space with a family room as well as a large area perfect for a games room, a 3 piece bath, large flex spaces, a hobby / wine making room with sink, and a storage/cold room. With direct to the lower deck you can step out & enjoy beautiful evenings around the fire pit. Outside you will appreciate that this acreage is fully landscaped & fenced making it safe for any critters you'd like to have. There is plenty of space to create a pasture area, a secure dog run, & a 60'x40' heated shop 220 power and water to it, 12' doors, & poured concrete floors, more than enough space to store all the toys & provide a huge workshop. Behind the shop are two fully serviced RV spots, The landscaping is beautiful with many built in planter boxes around the property. This home is one of a kind & offers the lifestyle you've been dreaming of! (id:51532)
Tags
| Property Summary |
|---|
| Building |
|---|
| Land |
|---|
| Level | Rooms | Dimensions |
|---|---|---|
| Basement | Family room | 23.42 Ft x 18.25 Ft |
| Recreational, Games room | 35.50 Ft x 15.58 Ft | |
| 3pc Bathroom | 8.67 Ft x 7.08 Ft | |
| Den | 16.00 Ft x 14.50 Ft | |
| Other | 18.33 Ft x 11.17 Ft | |
| Other | 25.08 Ft x 12.17 Ft | |
| Cold room | 8.33 Ft x 6.67 Ft | |
| Furnace | 14.92 Ft x 7.25 Ft | |
| Main level | Living room | 16.00 Ft x 15.83 Ft |
| Dining room | 12.00 Ft x 11.00 Ft | |
| Family room | 16.83 Ft x 15.08 Ft | |
| Breakfast | 11.50 Ft x 11.00 Ft | |
| Kitchen | 18.17 Ft x 9.67 Ft | |
| Primary Bedroom | 19.00 Ft x 13.00 Ft | |
| 5pc Bathroom | 11.25 Ft x 8.17 Ft | |
| Other | 11.17 Ft x 4.75 Ft | |
| Bedroom | 12.50 Ft x 10.00 Ft | |
| Bedroom | 13.00 Ft x 12.08 Ft | |
| 4pc Bathroom | 8.42 Ft x 7.75 Ft | |
| Laundry room | 11.00 Ft x 6.42 Ft | |
| Other | 11.50 Ft x 7.83 Ft |
| Features | |||||
|---|---|---|---|---|---|
| Treed | No neighbours behind | Closet Organizers | |||
| No Animal Home | No Smoking Home | Environmental reserve | |||
| Level | Concrete | Garage | |||
| Heated Garage | Parking Pad | Garage | |||
| Detached Garage | Attached Garage(3) | See remarks | |||
| Walk out | None | ||||

































































