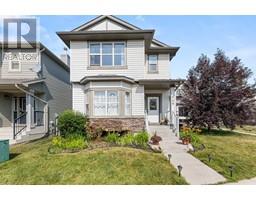5118 52 Street, Olds, Alberta, CA
Address: 5118 52 Street, Olds, Alberta
Summary Report Property
- MKT IDA2156634
- Building TypeHouse
- Property TypeSingle Family
- StatusBuy
- Added14 weeks ago
- Bedrooms4
- Bathrooms3
- Area1204 sq. ft.
- DirectionNo Data
- Added On13 Aug 2024
Property Overview
Here is your awesome opportunity to jump into the market with a "mortgage helper" self contained secondary studio dwelling unit with separate entrance, located in a great neighborhood in the core area of town. The cute nicely upgraded 720 sq ft home with a lot of the original charm and character left intact, has recently had a kitchen replacement and upgrade, and in the last 8 years most windows were replaced, new shingles and eavestroughs were installed, and the attic was re-insulated. The main floor features hardwood flooring in the living / dining, as well as the hallway and bedrooms. A wood burning fireplace in the living room provides a cozy place to snuggle up on those chilly evenings. The 484 sq ft rear studio is an open plan with kitchen, a 4 piece bath, a living / dining area, as well as a sleeping area. This unit has it's own wall furnace, and a separate power meter. Currently the owners use the studio, but the last tenant was paying $850.00 / month plus utilities. The 19'5 X 21'3 garage / workshop is heated with an older furnace, and also features a 15'3 X 7'7 shed addition. Come have a look ! (id:51532)
Tags
| Property Summary |
|---|
| Building |
|---|
| Land |
|---|
| Level | Rooms | Dimensions |
|---|---|---|
| Basement | Bedroom | 9.75 Ft x 8.83 Ft |
| Laundry room | 7.00 Ft x 4.83 Ft | |
| 1pc Bathroom | 5.33 Ft x 3.25 Ft | |
| Storage | 7.25 Ft x 3.33 Ft | |
| Main level | Living room/Dining room | 16.50 Ft x 12.17 Ft |
| Kitchen | 12.00 Ft x 9.00 Ft | |
| Primary Bedroom | 10.50 Ft x 9.08 Ft | |
| Bedroom | 103.50 Ft x 9.75 Ft | |
| 3pc Bathroom | 7.33 Ft x 5.33 Ft | |
| Other | 6.75 Ft x 3.83 Ft | |
| Unknown | Living room/Dining room | 10.67 Ft x 10.42 Ft |
| Kitchen | 8.75 Ft x 7.58 Ft | |
| Bedroom | 16.00 Ft x 10.50 Ft | |
| Other | 5.67 Ft x 5.00 Ft | |
| 4pc Bathroom | 6.00 Ft x 4.00 Ft |
| Features | |||||
|---|---|---|---|---|---|
| Back lane | No Smoking Home | Level | |||
| Concrete | Detached Garage(2) | Garage | |||
| Heated Garage | See remarks | Window air conditioner | |||





















































