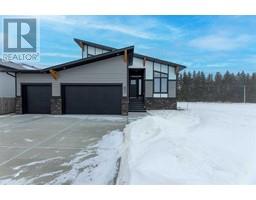3450 Victory Way, Olds, Alberta, CA
Address: 3450 Victory Way, Olds, Alberta
Summary Report Property
- MKT IDA2151554
- Building TypeHouse
- Property TypeSingle Family
- StatusBuy
- Added33 weeks ago
- Bedrooms2
- Bathrooms2
- Area1537 sq. ft.
- DirectionNo Data
- Added On12 Aug 2024
Property Overview
This brand new bungalow in the Vistas is a stunning home featuring Hardie board and vinyl siding. As you approach, you'll be welcomed by a beautiful east-facing front porch. Upon entering, you'll find a large entryway with a closet. A bedroom at the front of the home, ideal for use as an office, adds to the home's functionality. The large mudroom and laundry room, equipped with ample cabinets for storage, conveniently connect to the triple car garage with overhead heat. The open dining, living room, and kitchen area boasts large west-facing windows that offer breathtaking mountain views. A covered 11.8 X 11.6 foot deck off the dining room is perfect for entertaining guests. The kitchen features an abundance of soft-close cabinetry, a stainless steel hood vent, a large center island with a sink, and elegant pendant lights. Additional storage is provided by a large walk-in pantry. The living room is highlighted by a gas fireplace with a beautiful tile surround and wood mantle. The master bedroom is bathed in natural light from its large windows and includes an ensuite with a walk-in shower, dual sinks in the vanity, and a water closet. The lower level is ready for development, with in-floor heating roughed in. Check out this beautiful property in a great location! (id:51532)
Tags
| Property Summary |
|---|
| Building |
|---|
| Land |
|---|
| Level | Rooms | Dimensions |
|---|---|---|
| Main level | Other | 7.67 Ft x 7.00 Ft |
| Bedroom | 10.58 Ft x 9.42 Ft | |
| 4pc Bathroom | 7.00 Ft x 8.00 Ft | |
| Primary Bedroom | 14.00 Ft x 13.58 Ft | |
| Other | 6.42 Ft x 4.75 Ft | |
| 4pc Bathroom | 8.33 Ft x 13.17 Ft | |
| Living room/Dining room | 16.00 Ft x 24.50 Ft | |
| Kitchen | 9.33 Ft x 13.08 Ft | |
| Pantry | 4.42 Ft x 8.17 Ft | |
| Laundry room | 8.00 Ft x 7.75 Ft |
| Features | |||||
|---|---|---|---|---|---|
| See remarks | No Animal Home | No Smoking Home | |||
| Attached Garage(3) | Refrigerator | Dishwasher | |||
| Stove | None | ||||












































