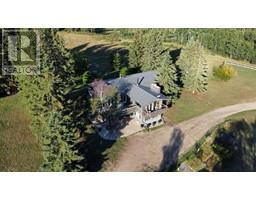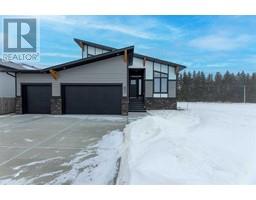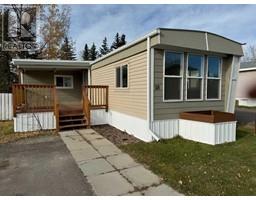74 Balsam Crescent, Olds, Alberta, CA
Address: 74 Balsam Crescent, Olds, Alberta
Summary Report Property
- MKT IDA2208569
- Building TypeHouse
- Property TypeSingle Family
- StatusBuy
- Added6 weeks ago
- Bedrooms5
- Bathrooms3
- Area1367 sq. ft.
- DirectionNo Data
- Added On04 Apr 2025
Property Overview
Welcome Home! Let your kids walk to school! Conveniently located close to both elementary and middle schools, this 5 bedroom home is perfect for you! Main floor features a sunny, south facing living room, 2 stairs up and you enter the large open kitchen/dining room which has tons of kitchen cupboards, and provides the perfect setting for many memories and meals to be shared. From here you can also access the private rear yard or the attached double front garage. Continue through the main level to the 2 bedrooms, 4pc bath and finally the oversized primary bedroom (bring the kingsize with furniture) walk in closet, and 4pc ensuite sporting an air tub. Downstairs, you will discover a large den (currently used as bedroom) family room, 2 additional bedrooms, workout room, 4pc bathroom and a summer kitchen. You also have a second access to the attached garage. Good setup for perhaps a in-law suite? Some of the upgrades over the years include new windows, shingles, paint, etc. This is a must see home which will not last. (id:51532)
Tags
| Property Summary |
|---|
| Building |
|---|
| Land |
|---|
| Level | Rooms | Dimensions |
|---|---|---|
| Basement | Family room | 13.25 M x 12.00 M |
| Other | 8.17 M x 7.00 M | |
| Storage | 8.25 M x 3.75 M | |
| Furnace | 9.25 M x 11.25 M | |
| Bedroom | 11.17 M x 13.08 M | |
| Office | 9.67 M x 8.75 M | |
| 3pc Bathroom | .00 M x .00 M | |
| Bedroom | 14.50 M x 10.75 M | |
| Den | 16.50 M x 18.75 M | |
| Main level | Other | 7.17 M x 4.58 M |
| Living room | 12.83 M x 16.83 M | |
| Other | 17.25 M x 14.83 M | |
| Laundry room | 2.83 M x 4.92 M | |
| 4pc Bathroom | Measurements not available | |
| 4pc Bathroom | Measurements not available | |
| Primary Bedroom | 15.25 M x 10.67 M | |
| Bedroom | 9.33 M x 9.83 M | |
| Bedroom | 9.75 M x 9.33 M |
| Features | |||||
|---|---|---|---|---|---|
| Treed | Attached Garage(2) | Washer | |||
| Refrigerator | Dishwasher | Stove | |||
| Dryer | Window Coverings | Garage door opener | |||
| None | |||||


















































