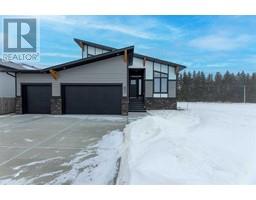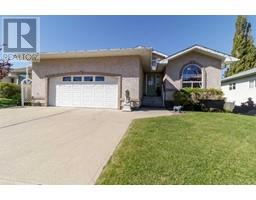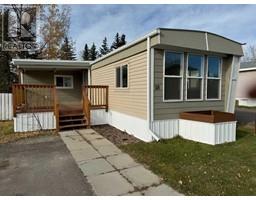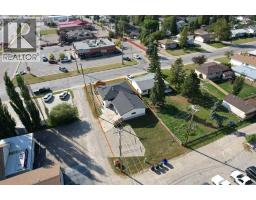16 Vera Close Olds None, Olds, Alberta, CA
Address: 16 Vera Close Olds, Olds, Alberta
Summary Report Property
- MKT IDE4429037
- Building TypeHouse
- Property TypeSingle Family
- StatusBuy
- Added9 weeks ago
- Bedrooms4
- Bathrooms4
- Area1914 sq. ft.
- DirectionNo Data
- Added On06 Apr 2025
Property Overview
Welcome Home!! Check off your family's wish list in this 4 bdrm, 3.5 bath home on a large lot tucked into the Established Vistas! Stepping in the spacious front entry, you will embrace the calming tones leading to the main living space. Your well appointed kitchen offers a huge island, ample cabinetry, granite countertops, a corner pantry and S/S appliances, complimented by under & upper cabinet lighting for added ambience. The open concept of this area makes it perfect for gathering family & friends in the dining area & living area showcasing a cozy gas fireplace. Oversized windows offer natural lighting. The den, main floor laundry and 2 pce bath complete the main level. The Upper level boasts an expansive primary suite, 5 pce ensuite and W/I closet, 2 more bedrooms and a 4 pce bath. The lower level contains the family room, 1 more bdrm, 4 pce bath and spacious utility area. The att. dbl garage is heated & insulated. Enjoy the partially covered 14x14 deck. Additional storage with 8X10 and 10x20 Sheds. (id:51532)
Tags
| Property Summary |
|---|
| Building |
|---|
| Land |
|---|
| Level | Rooms | Dimensions |
|---|---|---|
| Lower level | Family room | 5.42 m x 6.05 m |
| Bedroom 4 | 3 m x 4.06 m | |
| Utility room | 2.6 m x 4.49 m | |
| Main level | Living room | 4.25 m x 4.85 m |
| Dining room | 2.46 m x 4.58 m | |
| Kitchen | 4.58 m x 4.84 m | |
| Den | 3.12 m x 3.67 m | |
| Upper Level | Primary Bedroom | 4.99 m x 5.01 m |
| Bedroom 2 | 3.11 m x 4.92 m | |
| Bedroom 3 | 3.21 m x 3.62 m |
| Features | |||||
|---|---|---|---|---|---|
| No back lane | Closet Organizers | Exterior Walls- 2x6" | |||
| No Smoking Home | Attached Garage | Heated Garage | |||
| Parking Pad | Dishwasher | Dryer | |||
| Fan | Garage door opener remote(s) | Garage door opener | |||
| Microwave Range Hood Combo | Refrigerator | Storage Shed | |||
| Stove | Central Vacuum | Washer | |||
| Window Coverings | Central air conditioning | Vinyl Windows | |||







































































