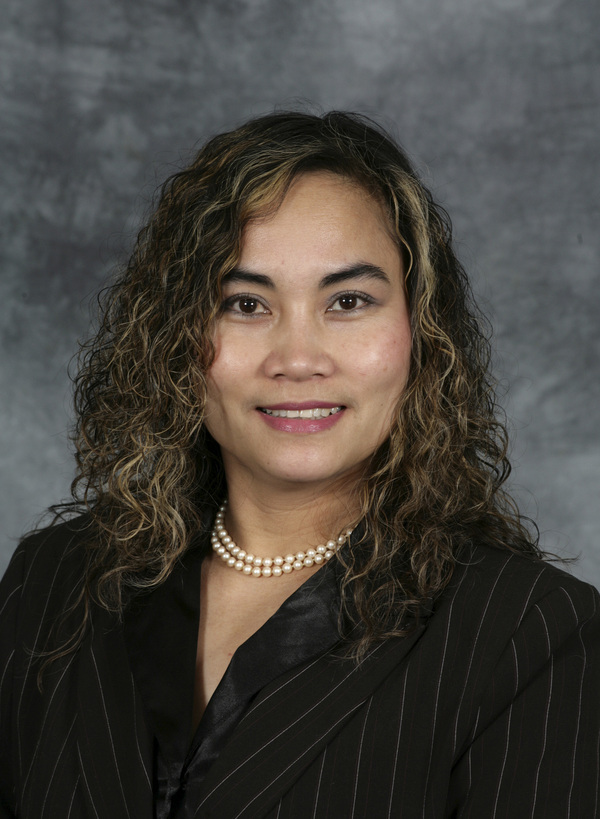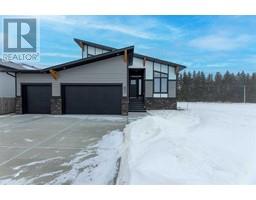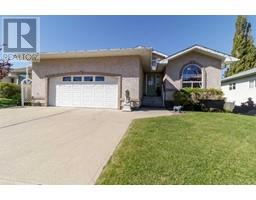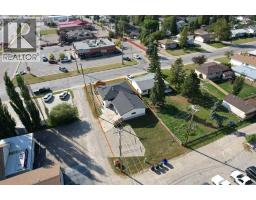54 Destiny Place, Olds, Alberta, CA
Address: 54 Destiny Place, Olds, Alberta
4 Beds3 Baths1467 sqftStatus: Buy Views : 893
Price
$479,000
Summary Report Property
- MKT IDA2225646
- Building TypeHouse
- Property TypeSingle Family
- StatusBuy
- Added7 weeks ago
- Bedrooms4
- Bathrooms3
- Area1467 sq. ft.
- DirectionNo Data
- Added On31 May 2025
Property Overview
Clean and very well maintained family home. Main floor features a nice kitchen with granite counter tops, upgraded tile back splash, breakfast bar, a corner pantry and 2 pc bathroom. Living/Great room has a French door leading out onto a good size west facing deck, great for party gathering or barbequing. Back is fully landscape, fenced with a storage shed. Upper floor Master bedroom has his and her closet and cheater door 4 pc bathroom and another 2 good bedrooms. Basement is fully developed with a nice bedroom with ensuite, family room has a wet bar, bar fridge and granite counter top. This place is move in ready. (id:51532)
Tags
| Property Summary |
|---|
Property Type
Single Family
Building Type
House
Storeys
2
Square Footage
1467 sqft
Title
Freehold
Land Size
3553.4 sqft|0-4,050 sqft
Built in
2012
Parking Type
Other,Attached Garage(1)
| Building |
|---|
Bedrooms
Above Grade
3
Below Grade
1
Bathrooms
Total
4
Partial
1
Interior Features
Appliances Included
Washer, Refrigerator, Dishwasher, Stove, Dryer, Microwave Range Hood Combo, Garage door opener
Flooring
Carpeted, Linoleum
Basement Type
Full (Finished)
Building Features
Features
Wet bar, No Smoking Home
Foundation Type
Poured Concrete
Style
Detached
Square Footage
1467 sqft
Total Finished Area
1467 sqft
Structures
Deck
Heating & Cooling
Cooling
None
Heating Type
Forced air
Exterior Features
Exterior Finish
Stone, Vinyl siding, Wood siding
Parking
Parking Type
Other,Attached Garage(1)
Total Parking Spaces
3
| Land |
|---|
Lot Features
Fencing
Fence
Other Property Information
Zoning Description
DC5
| Level | Rooms | Dimensions |
|---|---|---|
| Second level | Primary Bedroom | 16.25 Ft x 12.17 Ft |
| Bedroom | 10.92 Ft x 10.42 Ft | |
| Bedroom | 10.92 Ft x 10.08 Ft | |
| 4pc Bathroom | 10.83 Ft x 4.92 Ft | |
| Basement | 4pc Bathroom | 5.92 Ft x 8.58 Ft |
| Bedroom | 11.58 Ft x 10.17 Ft | |
| Laundry room | 6.50 Ft x 11.42 Ft | |
| Recreational, Games room | 10.92 Ft x 17.33 Ft | |
| Other | 7.58 Ft x 10.92 Ft | |
| Main level | Living room | 199.00 Ft x 11.92 Ft |
| Kitchen | 11.00 Ft x 9.92 Ft | |
| Foyer | 5.25 Ft x 5.83 Ft | |
| Dining room | 11.08 Ft x 9.08 Ft | |
| 2pc Bathroom | 7.67 Ft x 2.58 Ft |
| Features | |||||
|---|---|---|---|---|---|
| Wet bar | No Smoking Home | Other | |||
| Attached Garage(1) | Washer | Refrigerator | |||
| Dishwasher | Stove | Dryer | |||
| Microwave Range Hood Combo | Garage door opener | None | |||



























































