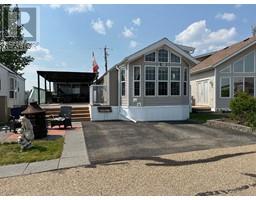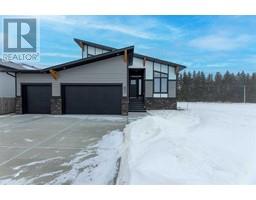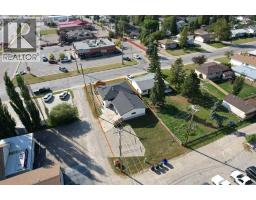6203 60 Street, Olds, Alberta, CA
Address: 6203 60 Street, Olds, Alberta
Summary Report Property
- MKT IDA2221418
- Building TypeHouse
- Property TypeSingle Family
- StatusBuy
- Added6 weeks ago
- Bedrooms4
- Bathrooms3
- Area1460 sq. ft.
- DirectionNo Data
- Added On01 Jun 2025
Property Overview
Lets talk Design... This spacious 4 bedroom, 3 bath, custom bungalow offers main floor living for a senior minded buyer or a large open floorplan for an mature family or empty nester to entertain guests. The main floor features a great room design with vaulted ceilings that extend throughout the main floor foyer, living, dining & kitchen areas. Two gas fireplaces, one on each level (living room & rec room). Two bedrooms on the main with a spacious primary suite featuring a 4pc bath and walk-in closet space. The great convenience of a main floor laundry room, providing access to a heated double attached garage with concrete apron/parking pad out front. The basement has a large rec room, with space for a pool table or any rec room game you fancy, with 9' ceilings and an open wide staircase to the main floor, 2 additional bedrooms & 3pc. bath completing the area. The yard feature immaculate landscaping, the security of a large fully fenced perimeter, w/ a garden shed, spacious covered deck offering west exposure to gaze over the yard and evening sunsets. This home offers over 2660sqft. of interior living space & shows 10/10!! Very well cared for and impeccable design & layout. Located close to Winter Lake, walking trails and schools with a gorgeous surrounding neighborhood to accent its near perfect setting. Central to all amenities, entertainment & dining, shopping, essential services and health care options. A must see to truly encompass its stature. ... (id:51532)
Tags
| Property Summary |
|---|
| Building |
|---|
| Land |
|---|
| Level | Rooms | Dimensions |
|---|---|---|
| Basement | Recreational, Games room | 38.00 Ft x 22.83 Ft |
| Bedroom | 12.25 Ft x 10.08 Ft | |
| Bedroom | 12.08 Ft x 12.92 Ft | |
| 3pc Bathroom | Measurements not available | |
| Storage | 14.00 Ft x 11.17 Ft | |
| Main level | Foyer | 9.00 Ft x 11.75 Ft |
| Bedroom | 10.92 Ft x 12.00 Ft | |
| 4pc Bathroom | Measurements not available | |
| Primary Bedroom | 13.58 Ft x 24.17 Ft | |
| 4pc Bathroom | 10.17 Ft x 10.17 Ft | |
| Living room | 19.08 Ft x 20.42 Ft | |
| Kitchen | 10.92 Ft x 12.83 Ft | |
| Dining room | 11.25 Ft x 10.75 Ft | |
| Laundry room | Measurements not available |
| Features | |||||
|---|---|---|---|---|---|
| PVC window | No Smoking Home | Level | |||
| Concrete | Attached Garage(2) | Garage | |||
| Heated Garage | Other | Street | |||
| Parking Pad | Washer | Refrigerator | |||
| Dishwasher | Stove | Dryer | |||
| Hood Fan | Window Coverings | Garage door opener | |||
| Central air conditioning | |||||



























































