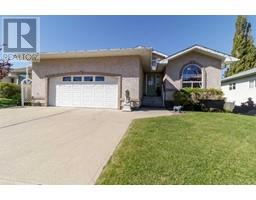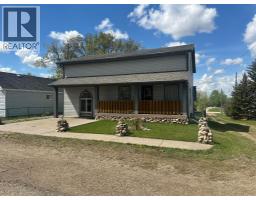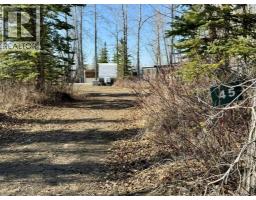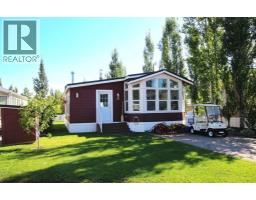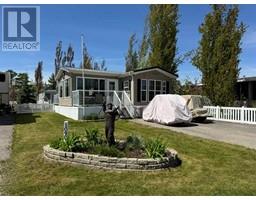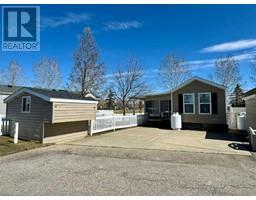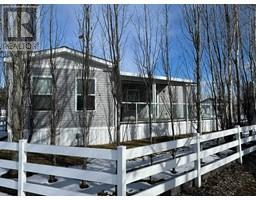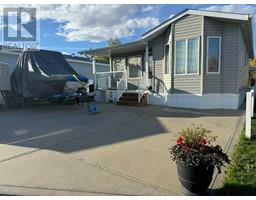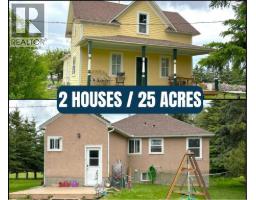2051, 25054 South Pine Lake Road Whispering Pines, Rural Red Deer County, Alberta, CA
Address: 2051, 25054 South Pine Lake Road, Rural Red Deer County, Alberta
Summary Report Property
- MKT IDA2227376
- Building TypeManufactured Home
- Property TypeSingle Family
- StatusBuy
- Added9 weeks ago
- Bedrooms2
- Bathrooms2
- Area540 sq. ft.
- DirectionNo Data
- Added On07 Jun 2025
Property Overview
Lake life is here & includes a gorgeous lake view!!! This stylish and functional 1 bdrm 1.5 bath unit has been well cared for and has a separate Arizona from for your guests and a 1/2 bath to maintain your enomus primary bedroom bath suite. The home offers a great room feel as you walk in with high open vaulted ceilings and lots of windows pouring in a plethora of natural light into the space. Black appliances accent the dark wood cabinets in the kitchen, while a gas fireplace cozies the living room, providing extra warmth and that cabin feel. The primary suite is masterfully design featuring freech doors access to the spacious 4pc. ensuite bath, w/ separate water closet style toilet and large tub and shower, with closets galore to store all your personal items, finished off with a washer dryer in the closet to keep a quieter setting. Outside is were the action happens!!! Outfitted with a large partially covered deck space with gas fire table and BBQ for entertaining and cooking, with the ambience of a calming lake view. An electric heater 3-season Arizona room sleeps 4 with a queen bed and bunk beds for the family or guests!! Two sheds in the backyard supply extra storage space and security for your items 2 parking stalls out from and just steps to the clubhouse for Dinner @ The Pines restaurant, swimming, hot tub & gym time!! Come join us for life at the lake, You won't be disappointed!! (id:51532)
Tags
| Property Summary |
|---|
| Building |
|---|
| Land |
|---|
| Level | Rooms | Dimensions |
|---|---|---|
| Main level | Living room | 12.08 Ft x 10.67 Ft |
| Other | 12.08 Ft x 9.25 Ft | |
| 2pc Bathroom | 7.67 Ft x 4.67 Ft | |
| Primary Bedroom | 11.00 Ft x 8.67 Ft | |
| 4pc Bathroom | 9.83 Ft x 6.08 Ft | |
| Bedroom | 11.33 Ft x 11.50 Ft |
| Features | |||||
|---|---|---|---|---|---|
| PVC window | No neighbours behind | French door | |||
| Closet Organizers | No Smoking Home | Level | |||
| Gazebo | Gas BBQ Hookup | Parking | |||
| Parking Pad | Washer | Refrigerator | |||
| Dishwasher | Dryer | Microwave | |||
| Microwave Range Hood Combo | Window Coverings | Central air conditioning | |||
| Clubhouse | Exercise Centre | Swimming | |||
| Whirlpool | |||||



















































