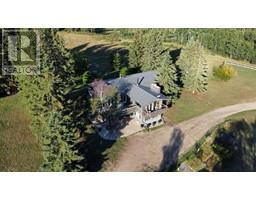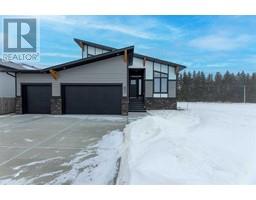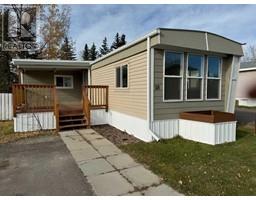5625 50 Street, Olds, Alberta, CA
Address: 5625 50 Street, Olds, Alberta
4 Beds2 Baths1034 sqftStatus: Buy Views : 80
Price
$404,900
Summary Report Property
- MKT IDA2209029
- Building TypeHouse
- Property TypeSingle Family
- StatusBuy
- Added3 weeks ago
- Bedrooms4
- Bathrooms2
- Area1034 sq. ft.
- DirectionNo Data
- Added On07 Apr 2025
Property Overview
OLDS ALBERTA ; AFFORDABLE ,4 BED + Den/Bed Could be 5 beds, 1960's SOLID BUNGALOW, HUGE 70 X 120 YARD, Mature trees, OVERSIZED 24x26 DOUBLE DETACHED GARAGE. WELL CARED FOR . Bungalows such as this , are well sought after for renovators or do it yourselfers. Some partial Recent updates include new Flooring in upstairs beds , paint , Metal roof on home, shed and oversized garage, vinyl windows and furnace have been replaced in past. Owner has lived here for decades and you can continue on for many more if you choose. FRONT AND BACK YARD PARKING .WALK TO PARKS, PLAYGROUND 3 doors to the east, Close to SHOPPING. IMMEDIATE POSSESSION If you looking for a spring 2025 move. Then consider this property to call HOME! (id:51532)
Tags
| Property Summary |
|---|
Property Type
Single Family
Building Type
House
Storeys
1
Square Footage
1034 sqft
Title
Freehold
Land Size
8460 sqft|7,251 - 10,889 sqft
Built in
1962
Parking Type
Detached Garage(2)
| Building |
|---|
Bedrooms
Above Grade
3
Below Grade
1
Bathrooms
Total
4
Interior Features
Appliances Included
Refrigerator, Stove, Freezer, Window Coverings, Washer & Dryer
Flooring
Carpeted, Linoleum, Tile
Basement Type
Full (Partially finished)
Building Features
Foundation Type
Block
Style
Detached
Architecture Style
Bungalow
Construction Material
Wood frame
Square Footage
1034 sqft
Total Finished Area
1034 sqft
Structures
Shed
Heating & Cooling
Cooling
None, Partially air conditioned, See Remarks
Heating Type
Forced air
Parking
Parking Type
Detached Garage(2)
Total Parking Spaces
5
| Land |
|---|
Lot Features
Fencing
Not fenced
Other Property Information
Zoning Description
R1
| Level | Rooms | Dimensions |
|---|---|---|
| Basement | 3pc Bathroom | 4.17 Ft x 6.42 Ft |
| Bedroom | 10.83 Ft x 9.67 Ft | |
| Laundry room | 10.92 Ft x 14.00 Ft | |
| Recreational, Games room | 27.50 Ft x 12.42 Ft | |
| Storage | 102.17 Ft x 7.92 Ft | |
| Furnace | 10.75 Ft x 6.67 Ft | |
| Den | 10.92 Ft x 10.33 Ft | |
| Main level | 4pc Bathroom | 8.00 Ft x 4.92 Ft |
| Bedroom | 98.75 Ft x 8.00 Ft | |
| Bedroom | 11.33 Ft x 7.33 Ft | |
| Primary Bedroom | 11.33 Ft x 10.33 Ft | |
| Dining room | 11.33 Ft x 6.92 Ft | |
| Other | 10.83 Ft x 7.92 Ft | |
| Kitchen | 11.33 Ft x 12.75 Ft | |
| Living room | 15.67 Ft x 11.33 Ft |
| Features | |||||
|---|---|---|---|---|---|
| Detached Garage(2) | Refrigerator | Stove | |||
| Freezer | Window Coverings | Washer & Dryer | |||
| None | Partially air conditioned | See Remarks | |||




























































