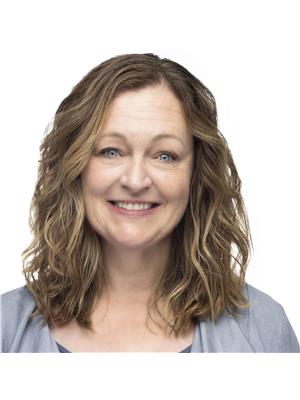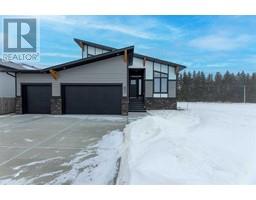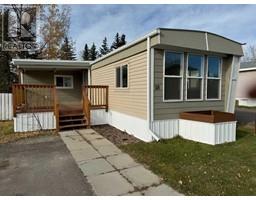5214 Silverpark Close, Olds, Alberta, CA
Address: 5214 Silverpark Close, Olds, Alberta
Summary Report Property
- MKT IDA2183832
- Building TypeHouse
- Property TypeSingle Family
- StatusBuy
- Added18 weeks ago
- Bedrooms4
- Bathrooms4
- Area2365 sq. ft.
- DirectionNo Data
- Added On22 Dec 2024
Property Overview
Bring the whole family! This huge two story home truly provides room for everyone, with over 3160 square feet of living space including 4 massive bedrooms and a large den, 4 bathrooms, two family rooms and a living room, and two dining areas. You won't be tripping over each other here. The eat-in kitchen features stainless steel appliances, real wood cabinetry, great counterspace/workspace and a pantry. The living room and formal dining space are wide open, and there is a spacious but cozy family room at the back of the house with a wood fireplace and sliding doors out to the deck. Main floor laundry and a three piece bath are handy right off the back entrance. Upstairs, you won't believe the size of the primary bedroom, and it offers a walk-in closet, a full ensuite with soaker tub and separate shower, and access to its own balcony. Two other king size bedrooms and a full bath round out this floor. The basement is fully developed with another bedroom, the large den with walk-in closet, another bath, and all kinds of storage space. The possibilities are endless! Recent updates to this home include vinyl windows, vinyl plank flooring across the main floor, and a newer furnace and water heater. There is a true double attached garage, and the wide lot offers both a front driveway and additional off street parking spaces off the back alley. Make this the home of your dreams, and enjoy small town living at a small town price, just an hour from Calgary. (id:51532)
Tags
| Property Summary |
|---|
| Building |
|---|
| Land |
|---|
| Level | Rooms | Dimensions |
|---|---|---|
| Second level | Primary Bedroom | 20.33 Ft x 17.83 Ft |
| Bedroom | 13.25 Ft x 12.42 Ft | |
| Bedroom | 13.25 Ft x 12.33 Ft | |
| 4pc Bathroom | 12.25 Ft x 9.17 Ft | |
| 4pc Bathroom | 8.00 Ft x 5.00 Ft | |
| Basement | Recreational, Games room | 15.42 Ft x 26.83 Ft |
| Den | 14.58 Ft x 11.25 Ft | |
| Bedroom | 11.00 Ft x 13.50 Ft | |
| Storage | 5.67 Ft x 13.67 Ft | |
| Storage | 9.00 Ft x 8.67 Ft | |
| Storage | 12.83 Ft x 8.25 Ft | |
| 3pc Bathroom | 9.92 Ft x 5.75 Ft | |
| Furnace | 7.25 Ft x 10.33 Ft | |
| Main level | Foyer | 11.33 Ft x 6.50 Ft |
| Living room | 13.33 Ft x 13.67 Ft | |
| Kitchen | 13.17 Ft x 10.08 Ft | |
| Dining room | 13.17 Ft x 10.00 Ft | |
| Dining room | 10.75 Ft x 7.58 Ft | |
| Family room | 14.25 Ft x 17.92 Ft | |
| 3pc Bathroom | 5.25 Ft x 7.58 Ft | |
| Laundry room | 6.83 Ft x 12.42 Ft |
| Features | |||||
|---|---|---|---|---|---|
| Cul-de-sac | Back lane | Attached Garage(2) | |||
| Washer | Refrigerator | Dishwasher | |||
| Stove | Dryer | Microwave | |||
| Window Coverings | Garage door opener | None | |||















































