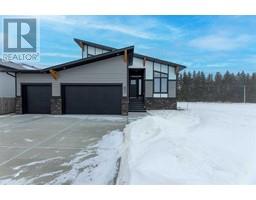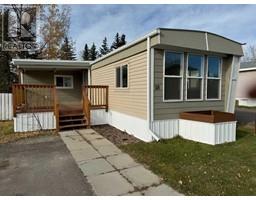4833 48 Street, Olds, Alberta, CA
Address: 4833 48 Street, Olds, Alberta
Summary Report Property
- MKT IDA2210827
- Building TypeHouse
- Property TypeSingle Family
- StatusBuy
- Added5 weeks ago
- Bedrooms4
- Bathrooms2
- Area976 sq. ft.
- DirectionNo Data
- Added On11 Apr 2025
Property Overview
Welcome to this beautiful 4-bedroom, 2-bathroom home, perfectly situated on a premium corner lot with 1.5x wider lot frontage than typical—offering incredible curb appeal and extra outdoor space. With 3 bedrooms conveniently located upstairs and a 4th bedroom on the lower level, there's room for the whole family and flexibility for a home office, guest suite, or hobby room.Step inside and enjoy a thoughtfully laid-out floor plan, complemented by the large kitchen and NO Poly-B piping for peace of mind.Outside, you’ll find a double garage, ample parking including space for your RV, plus the potential to create the ultimate backyard retreat thanks to the oversized lot.Located in a quiet, established neighborhood with easy access to schools, parks, and amenities—this home checks all the boxes for comfortable family living with room to grow.Call your favourite REALTOR® now to book your private viewing. (id:51532)
Tags
| Property Summary |
|---|
| Building |
|---|
| Land |
|---|
| Level | Rooms | Dimensions |
|---|---|---|
| Basement | Laundry room | 13.50 Ft x 8.17 Ft |
| 3pc Bathroom | 6.33 Ft x 7.50 Ft | |
| Bedroom | 9.58 Ft x 8.58 Ft | |
| Main level | Living room | 11.42 Ft x 18.17 Ft |
| Other | 11.33 Ft x 13.67 Ft | |
| 4pc Bathroom | 7.58 Ft x 4.83 Ft | |
| Primary Bedroom | 12.83 Ft x 10.00 Ft | |
| Bedroom | 12.33 Ft x 7.67 Ft | |
| Bedroom | 7.75 Ft x 11.33 Ft |
| Features | |||||
|---|---|---|---|---|---|
| Back lane | No Animal Home | No Smoking Home | |||
| Attached Garage(2) | Refrigerator | Dishwasher | |||
| Stove | Garage door opener | None | |||









































