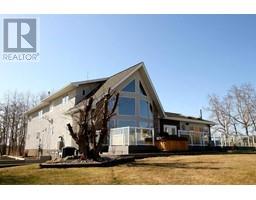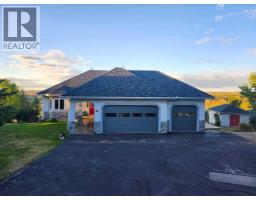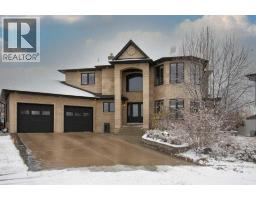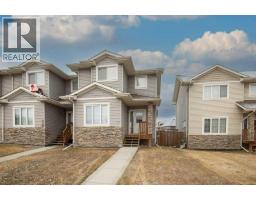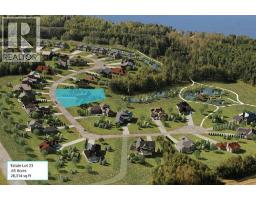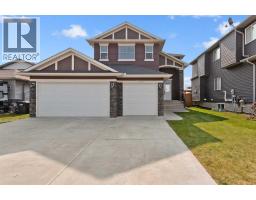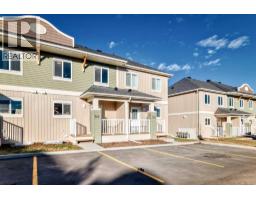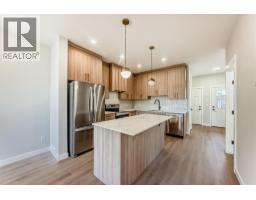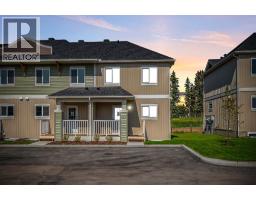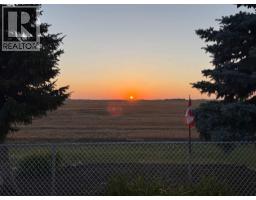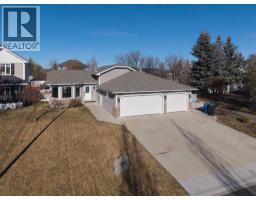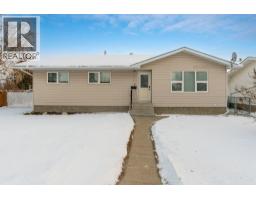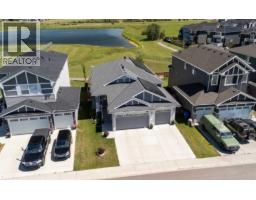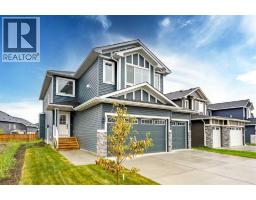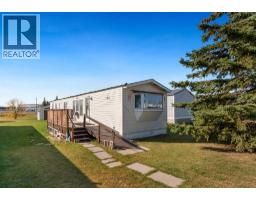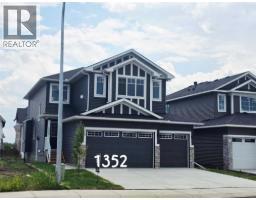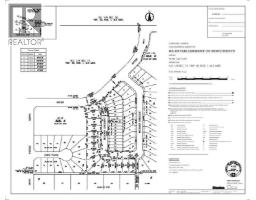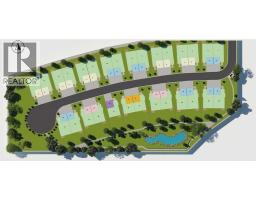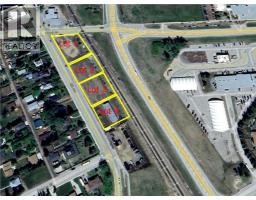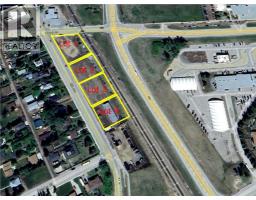431 Carriage Lane Crossing, Carstairs, Alberta, CA
Address: 431 Carriage Lane Crossing, Carstairs, Alberta
Summary Report Property
- MKT IDA2265667
- Building TypeHouse
- Property TypeSingle Family
- StatusBuy
- Added9 weeks ago
- Bedrooms5
- Bathrooms3
- Area1322 sq. ft.
- DirectionNo Data
- Added On21 Oct 2025
Property Overview
Carstairs is a lovely community offering family friendly neighborhoods and easy access to Calgary. This beautiful bungalow is nestled on a quaint and quiet street. Bordering on a walking path and backing onto a peaceful green space, and nature park close by with walking trails and fenced off leash dog park all within walking distance from the door. The handsome exterior features recently updated stucco and stonework. The double attached garage provides plenty of indoor parking with the bonus of in floor heating. Once inside, you will appreciate the open floor plan and natural light streaming thru several large windows. Cuddle up around the gas fireplace and relax in the cozy comfort of the living room, an additional upgrade of a new energy efficient boiler was installed October 2025 with full warranty transferable to the new owner upon sale. The kitchen offers a large island for additional seating, updated stainless steel appliances, and warm wood cabinetry complimented by a crisp new backsplash. Dine inside or step thru the garden door to enjoy the expansive deck. The backyard is fully fenced for the kids and pets to safely play. The spacious primary bedroom boasts a 3-piece ensuite and wonderful walk-in closet. Two more bedrooms, a 3-piece bathroom, and the luxury of main level laundry complete this floor plan. The basement is partially finished and offers the comfort of in floor heating. The family room is fantastic for entertaining, adjacent to the attractive bar area. Two additional bedrooms and a 3-piece bathroom provide a perfect space for company or older children. With room for the entire family, this home has so much to offer. Schedule your showing today! (id:51532)
Tags
| Property Summary |
|---|
| Building |
|---|
| Land |
|---|
| Level | Rooms | Dimensions |
|---|---|---|
| Basement | Family room | 19.75 Ft x 31.25 Ft |
| Other | 13.00 Ft x 6.25 Ft | |
| Bedroom | 9.75 Ft x 12.92 Ft | |
| Bedroom | 12.42 Ft x 14.92 Ft | |
| 3pc Bathroom | 7.42 Ft x 8.92 Ft | |
| Furnace | 8.50 Ft x 9.17 Ft | |
| Main level | Foyer | 10.33 Ft x 5.17 Ft |
| Living room | 16.92 Ft x 16.33 Ft | |
| Kitchen | 11.50 Ft x 10.33 Ft | |
| Dining room | 9.42 Ft x 10.33 Ft | |
| Primary Bedroom | 13.42 Ft x 11.92 Ft | |
| 3pc Bathroom | 8.17 Ft x 10.67 Ft | |
| Bedroom | 9.92 Ft x 9.83 Ft | |
| Bedroom | 11.08 Ft x 10.33 Ft | |
| 3pc Bathroom | 4.92 Ft x 10.58 Ft | |
| Laundry room | 7.00 Ft x 7.67 Ft |
| Features | |||||
|---|---|---|---|---|---|
| See remarks | No neighbours behind | Level | |||
| Attached Garage(2) | Garage | Heated Garage | |||
| Refrigerator | Dishwasher | Stove | |||
| None | |||||








































